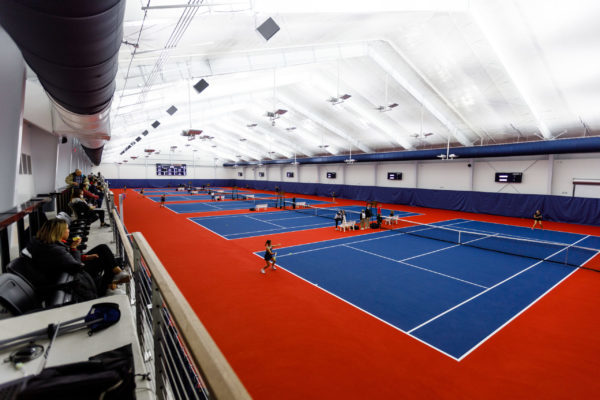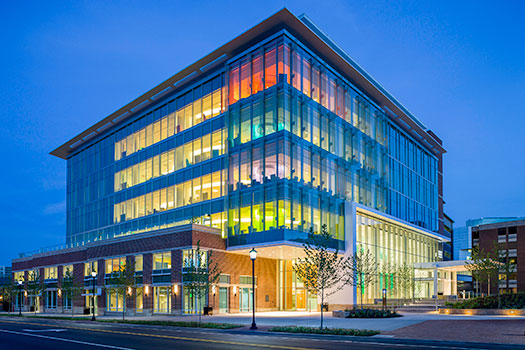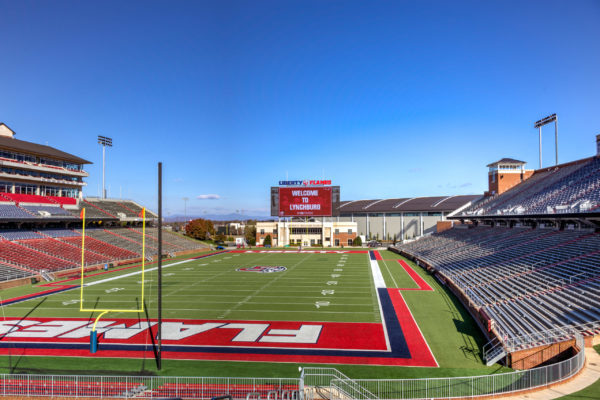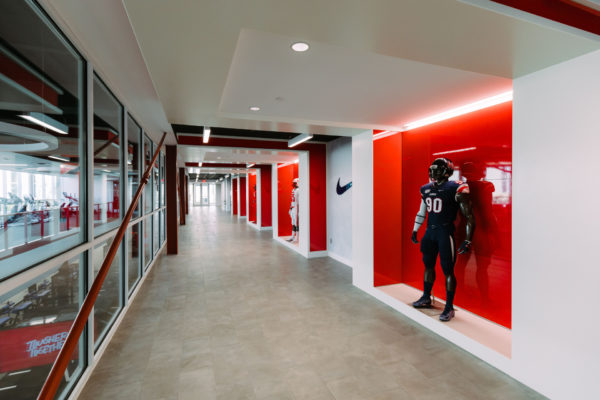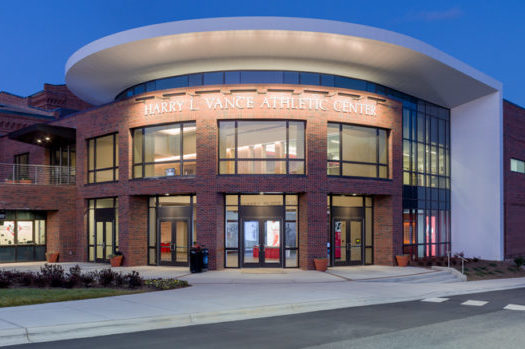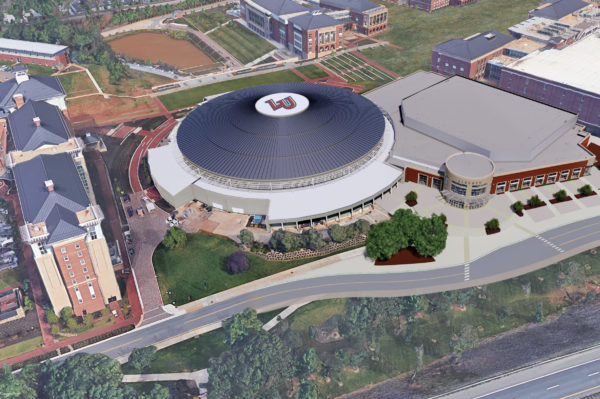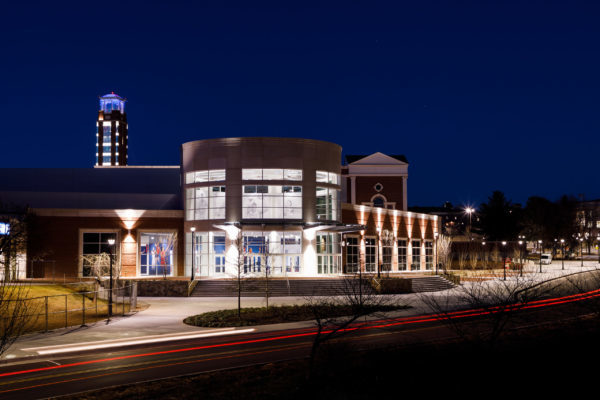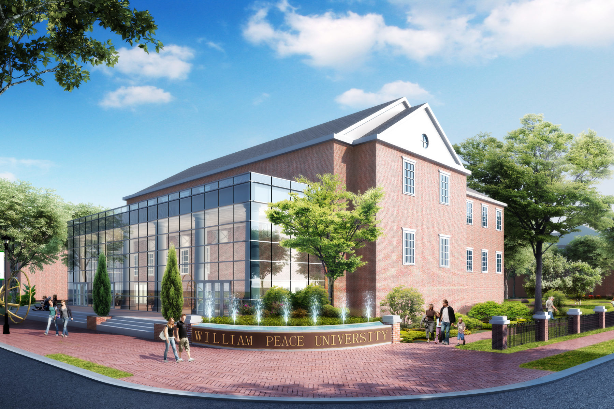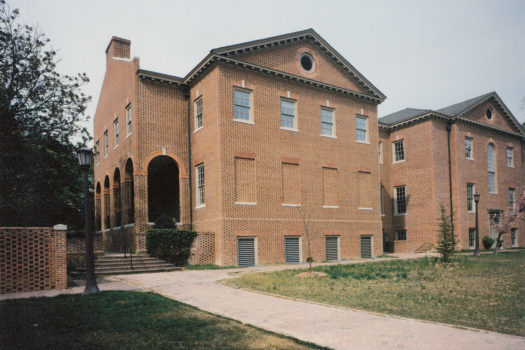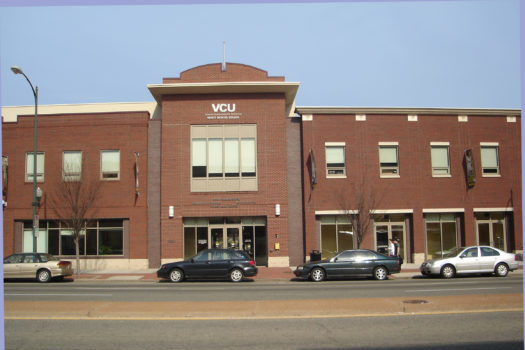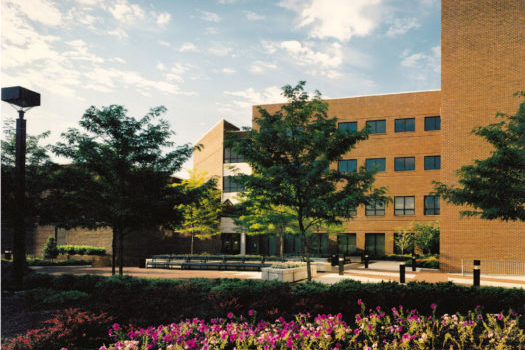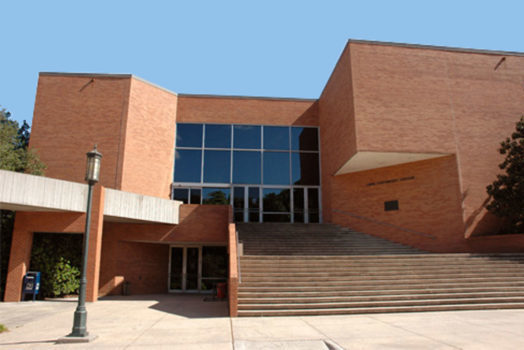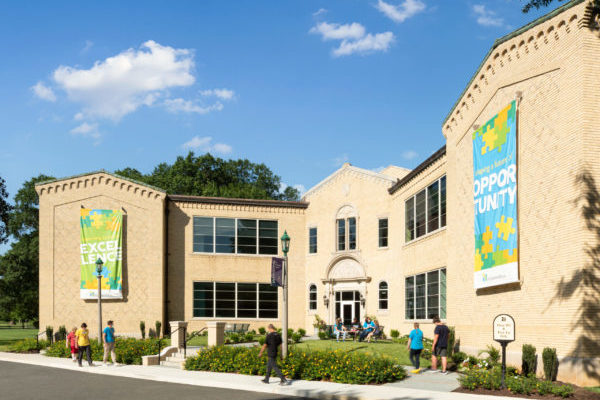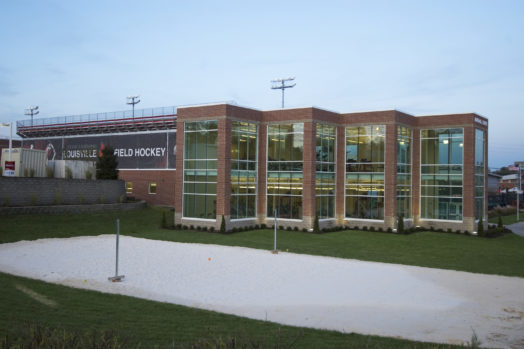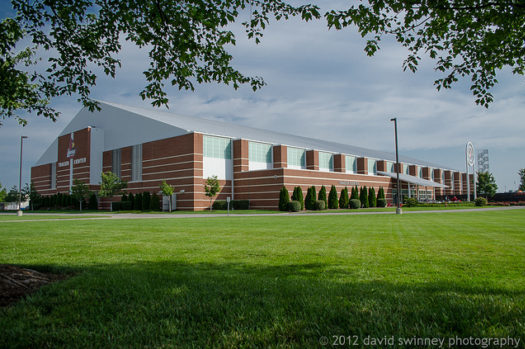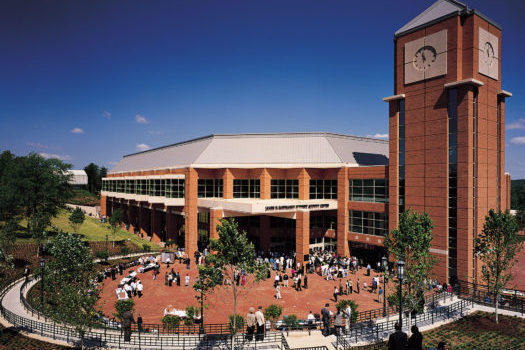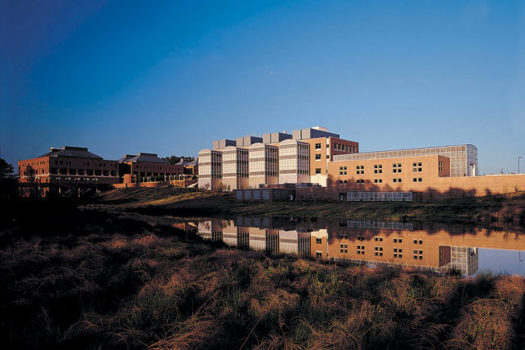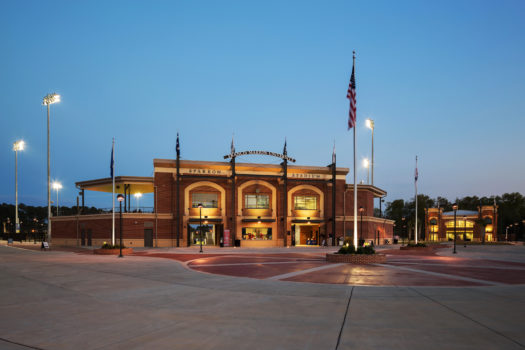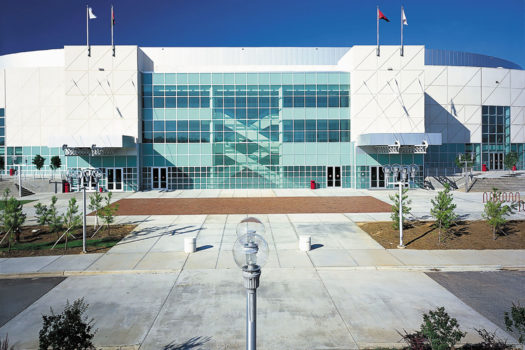LEARN
Odell has had the privilege of designing facilities at many university campuses across the United States and internationally, bringing a wealth of energy and expertise to every project we serve In learning about the goals and expectations of the faculty, staff and students at educational institutions, we share in the great excitement about the cultural and functional opportunities available to the campus with improved facilities. We also understand and share your wish that each new building will provide a memorable, energized architectural destination that gives a new and student-centered presence to the campus and provides a place of belonging and identity for students and faculty.
Learn Complete Project List
CENTRAL PIEDMONT COMMUNITY COLLEGE
Huntersville, North Carolina
- North Campus Master Plan
- North Campus Phase III and Forensic Institute
UNIVERSITY OF NORTH CAROLINA AT CHARLOTTE
Charlotte, North Carolina
- Open-end design services
- 35,000 square foot addition to the Student Activities Center
- 10,000-seat Student Activities Center
- Physical education provides 8 tennis courts, 1 intramural football field, and 2 intramural baseball fields
- University Center expansion provides offices for student activities, auditorium, seminar rooms and alumni activities
- Campus Landscape Development Plan
- Loop road expansion for campus roadway system including streets, walks, drives and lighting around and through campus.
- 1,000-car parking lot
- Field House with 10,000 square feet, including lockers, showers dressing rooms, with utilities connections, access roads and walks with playing fields
- Lighting and parking including sitework, walkways, streets, and parking lot lighting
- Science Building renovation provides electronic, chemistry, and biology laboratories
- Engineering Building including classrooms, laboratory space, faculty offices, seminar rooms, special electronic and engineering labs
- Administration Building with offices for all administrative functions for the campus
- Library including study areas, seminar rooms, typing space and faculty offices
- Student service center with student bookstore, student activities office, dining and cafeteria service
- Science and engineering building with laboratories, classrooms, lecture rooms, seminar rooms, special electronic laboratories for science and engineering curriculum
- Master Plan of entire campus and design of campus utility systems, including electrical, telephone, steam, water, sewer and storm drainage
NORTH CAROLINA STATE UNIVERSITY
Raleigh, North Carolina
- RBC Center Arena with seating for approximately 25,000
- Engineering Graduate Research Center
- Restoration of the Rotunda in historic Brooks Hall
- D. H. Hill Library
- McKimmon Center for Continuing Education
UNIVERSITY OF NORTH CAROLINA AT CHAPEL HILL
Chapel Hill, North Carolina
- Environmental Protection Agency Human Studies Facility
- 95,000 square foot addition to the existing Dental School and renovations to existing buildings of the Dental School
- Paul Green Theatre for Dramatic Arts; 600-seat main theatre, Chapel Hill, scenery, lighting, costume shop, variable theatre (200 seats), instructional area, administrative area.
- Biological Sciences Research Center
- Preliminary Planning for Pharmacology/Toxicology Center
FAYETTEVILLE STATE UNIVERSITY
Fayetteville, North Carolina
- Inter-disciplinary Science Facility of 80,000 square feet
Appalachian State University
Boone, North Carolina
- 10,600 square foot, 740-car parking deck, Campus Security and Traffic/Parking offices
NORTH CAROLINA A & T UNIVERSITY
Greensboro, North Carolina
- Health and Physical Education Complex
CLEMSON UNIVERSITY
Clemson, South Carolina
- Engineering Innovation Building with approximately 100,000 square feet of engineering research laboratories, seminar rooms, graduate student and faculty offices and administration suites
- 100,000 square feet classroom building with laboratory and classroom space
EAST CAROLINA UNIVERSITY
Greenville, North Carolina
- Renovations to Wahl-Coates drama Facility
- Leo Jenkins Fine Arts Center with classrooms, auditorium, art gallery studios
- Music Building with music library, faculty lounge and kitchen, 96 practice rooms, music laboratory, 288-seat recital hall, recording studio, and rehearsal halls
FRANCIS MARION UNIVERSITY
Florence, South Carolina
- Athletic Complex
UNIVERSITY OF NORTH CAROLINA AT GREENSBORO
Greensboro, North Carolina
- Ten-story Library Addition: Book storage areas, offices, lounges, private studies, and seminar areas. Renovation of portion of main library.
- Street and utilities relocation.
DUKE UNIVERSITY
Durham, North Carolina
- Nuclear Laboratory Building including a Van De Graaff accelerator and Cyclotron injector, computer and control rooms, laboratories and offices.
SOUTH CAROLINA STATE UNIVERSITY
Orangeburg, South Carolina
- Expansion and renovation of existing Dawson Football Stadium
THE COLLEGE OF WILLIAM AND MARY
Williamsburg, Virginia
- Design of an applied music building which contains 11,000 square feet of new and 14,000 square feet of renovated space. The facility has a 150-seat recital hall and a band and choral room as well as offices, practice studios, lecture and classrooms
- Preplanning study for a new Music Building
- Energy Conservation Study and Equipment Replacement Analysis for buildings throughout the campus
OLD DOMINION UNIVERSITY
Norfolk, Virginia
- Design of the Webb University Center
LONGWOOD UNIVERSITY
Farmville, Virginia
- Design of 71,000 square foot Library/Learning and Communications Facility to house regional audio/visual services
- Design for the renovation of the 1,200-seat Jarman Auditorium to provide new finishes, handicapped accessibility, new stage rigging improvements
- Learning Resource Center: A Pre-planning Study for a new 122,600 square foot Library/Learning and Communications facility
- Fine Arts Center: A Preplanning Study for the renovation of Lancaster Library (46,000 s.f.) to serve as a fine arts center including exhibit and gallery space for visual arts collections owned by the College
VIRGINIA COMMONWEALTH UNIVERSITY
Richmond, Virginia
- Academic building for physical sciences with laboratories
- Dormitory renovation to Rhoads Hall, Johnson Hall, and Cabaness Hall
- Four-level parking structure for 1,018 vehicles for students, faculty & staff
- Energy Conservation Planning Study
JOHNSON C. SMITH UNIVERSITY
Charlotte, North Carolina
- Ongoing Services for Master Plan of Campus Development
- Center for Humanities and Arts
- Co-educational dormitory of 44,240 square feet with a landscaped courtyard
- Master plan for entire campus including 10 year program
- Science Laboratory
- Library with stack capacity of 200,000 volumes, main circulation area, classrooms, conference rooms, offices, music and audio-visual rooms, and reading rooms
- Myers Hall and Saunders Hall: Men and women dormitories to house 122 men and 120 women
- President’s Home: Two-story brick residence with partial basement, landscaping
- Liston Hall: Dormitory to house 152 women
- Student Union
- Smith Hall Renovation: Dormitory to house 70 men
- Gymnasium and Swimming Pool
- Central campus utilities.
COLUMBIA BIBLE COLLEGE
Columbia, South Carolina
- Design of a Music/Media Building on this 900-student campus
- Health and Fitness Center.
S. ARMY
Ft. Bragg, North Carolina
- Training Center
- Academic Building addition to the Kennedy Special Warfare School
- Student bachelors’ office quarters and field mess
- Kennedy Warfare Center
ELON UNIVERSITY
Elon, North Carolina
- Studies for design of a Fine Arts Center
RANDOLPH-MACON COLLEGE
Ashland, Virginia
- Dining facility for 400-student capacity.
- Master Plan of development for future growth of campus and facilities.
WAKE FOREST UNIVERSITY
Winston-Salem, North Carolina
- Stadium parking
ANDREWS PRESBYTERIAN COLLEGE
Laurinburg, North Carolina
- Ongoing Services for the Master Plan of Campus Development
- Bell Tower
- Science Building
- Physical Education Building
- Dormitory to house 96 men
- Library with 60,000 volume stack capacity, reference and research areas, conference rooms, offices, and special collections area
- Dormitory to house 122 men
- Heating plant and utilities
- Student Union Building
- Music Building
- Academic Building: 15 lecture classrooms, 12 science laboratories, home economics and art departments, business administration, seminar rooms, lounges, language laboratory, faculty offices and studies laboratory to seat 250 students for audio-visual instruction
- Six dormitories for men and women, housing a total of 642 students in double rooms in both low-rise and multi-story buildings. Included were study, laundry, storage, lounge and reception areas
- Campus utilities
CLEVELAND COUNTY TECHNICAL INSTITUTE
Shelby, North Carolina
- Phase One included construction of classrooms, administration, labs, and shop facilities of 45,000 square feet
- Master Plan of development to determine physical facilities to expand the campus for a growing enrollment
LIMESTONE COLLEGE
Gaffney, South Carolina
- Master Plan of campus development illustrating phased growth of college for 20-year projected growth period
- Women’s Dormitories: Prototype for individual units of residential character, including six sites in a group, with all ancillary facilities for college housing
- Library with lobby, circulation area, staff lounges and offices, stack areas for 50,000 volumes, rare book and art room, and classroom areas for commercial department
- Auditorium with capacity for 973 in opera seating. Full stage, dressing, scenery, prop rooms supporting the theatrical capabilities, and generous lobby and public facilities allowing for university and community use. The auditorium is acoustically tuned and adjustable
HIGH POINT UNIVERSITY
High Point, North Carolina
- Men’s Dormitory housing approximately 100 students, and providing fraternity club facilities
CHARLOTTE MEMORIAL HOSPITAL
Charlotte, North Carolina
- 330-seat Teaching Auditorium and nurses’ education building with classrooms and faculty offices for medical and clinical technology training
DAVIDSON COLLEGE
Davidson, North Carolina
- Dana Science Building: Eleven laboratories, classrooms, lecture rooms, seminar rooms, darkroom, animal and specimen rooms, and honor students’ workroom
- Harry L. Vance Athletic Center
WESTERN CAROLINA UNIVERSITY
Cullowhee, North Carolina
- General campus administration building with a heritage center to exhibit artifacts and local culture. This 72,500 square foot complex is the central entry point to the campus


