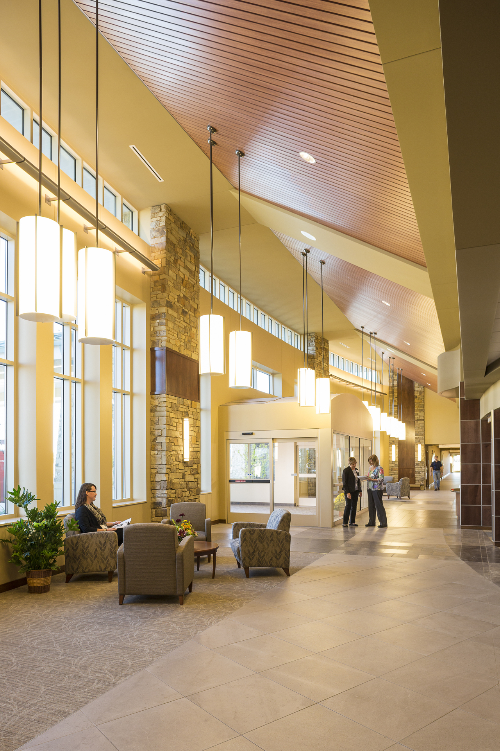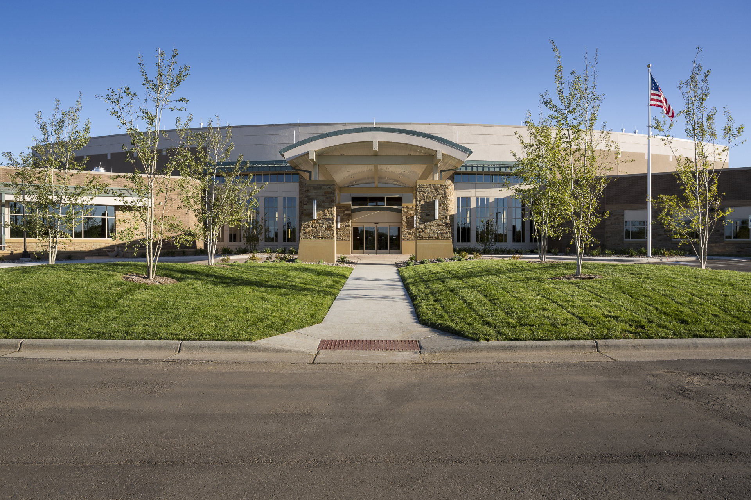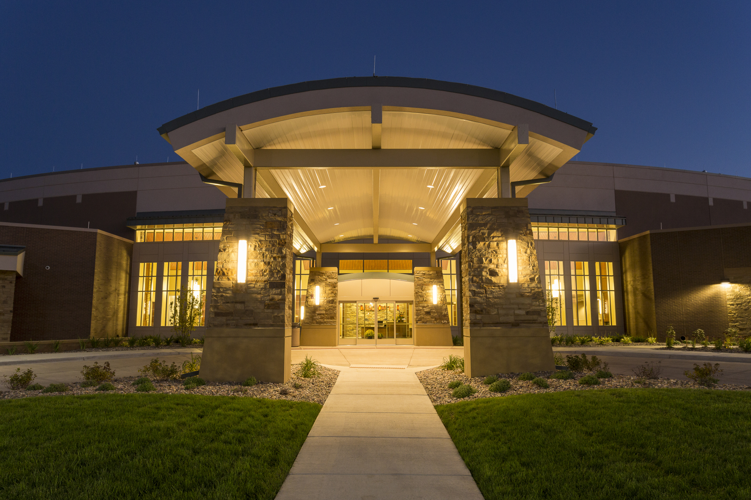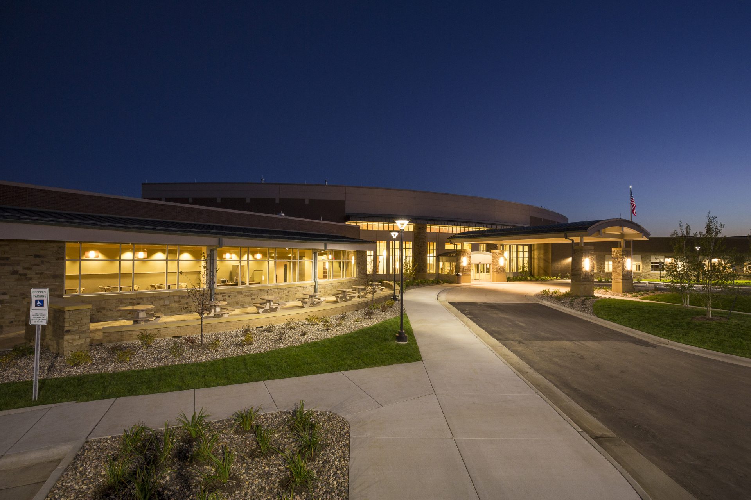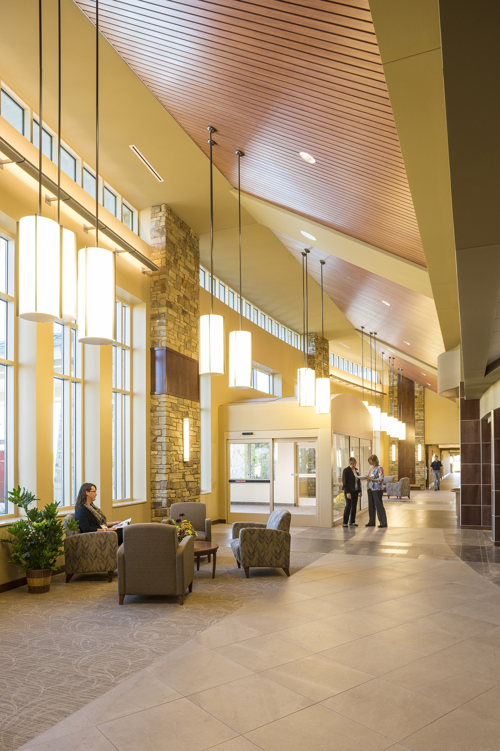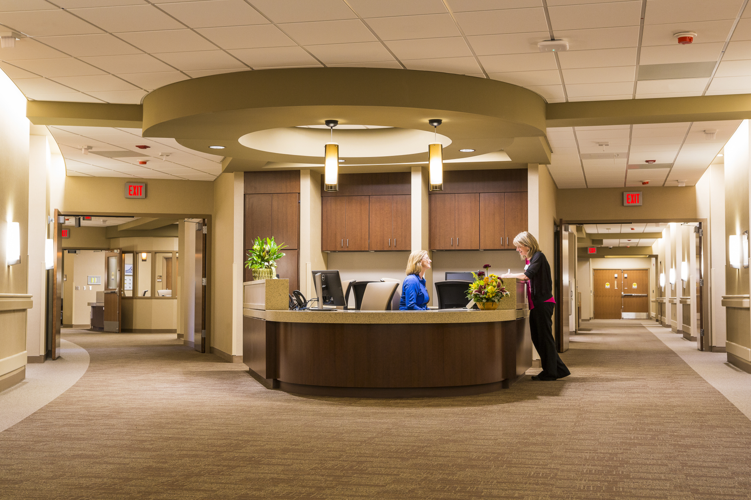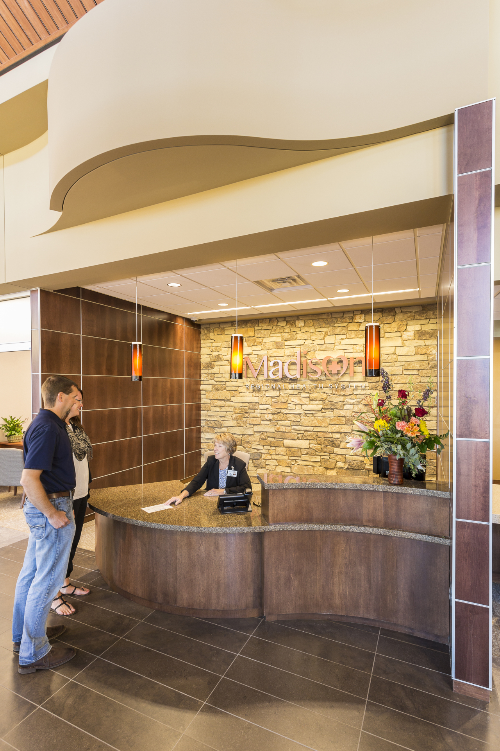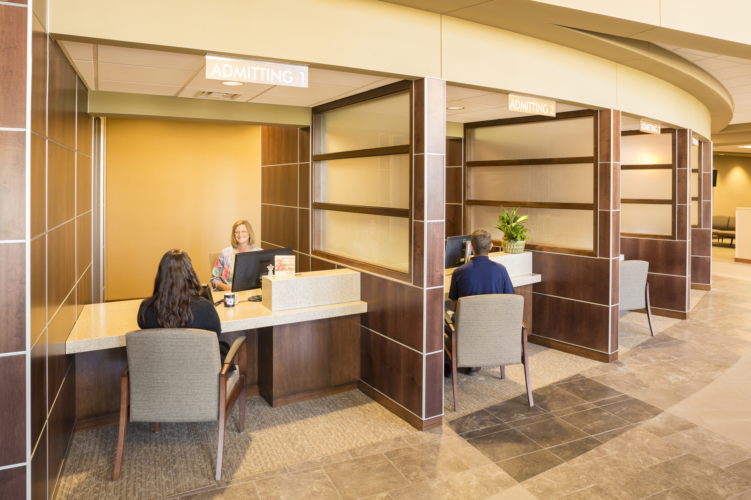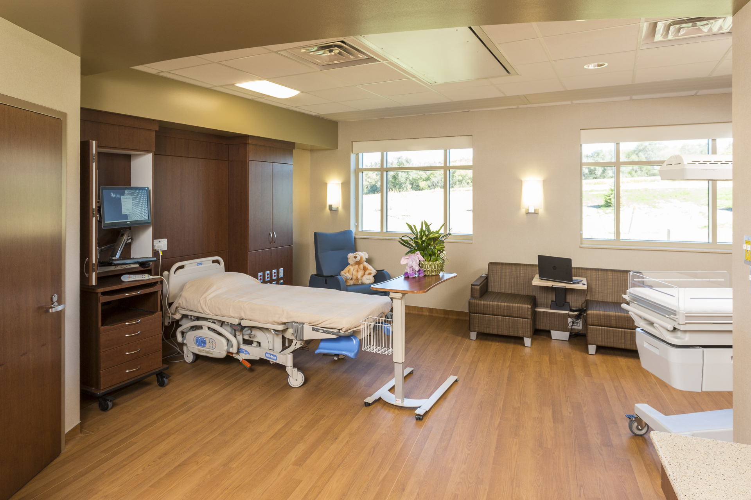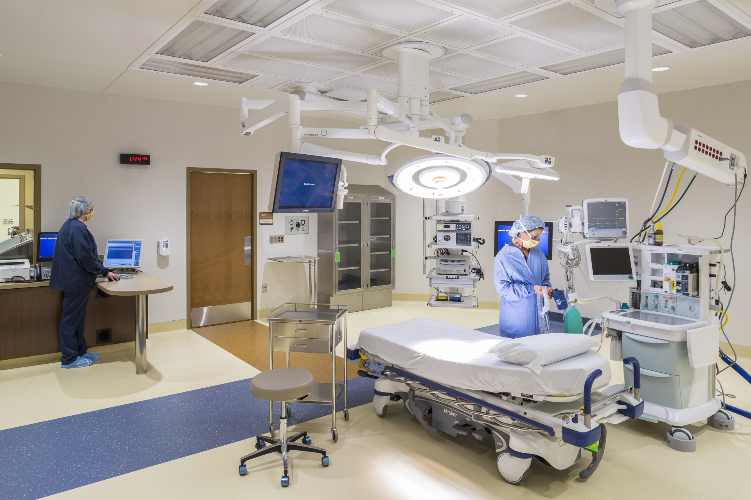Project Description
Madison Community Hospital
Madison, SD
Madison Community Hospital’s 50-year old building was no longer meeting the needs of patients and staff, and the existing landlocked site limited expansion of the building and parking. The Hospital and Clinic’s multiple-level layout made it difficult to provide efficient services while the contour of the existing site prevented services from operating on one level.
The new 110,000 square foot facility includes 22 inpatient beds, OB and birthing center for expanded women’s health services, emergency, imaging, surgery, flex observation unit, dietary and community meeting space. Clinical practices in Madison were consolidated and a new shared clinic space was attached. In addition to the typical critical access hospital services, a portion of the building is dedicated to leased space for Sanford Dialysis, Avera Medical Supply and Meyer Orthodontics.
*In association with TSP


