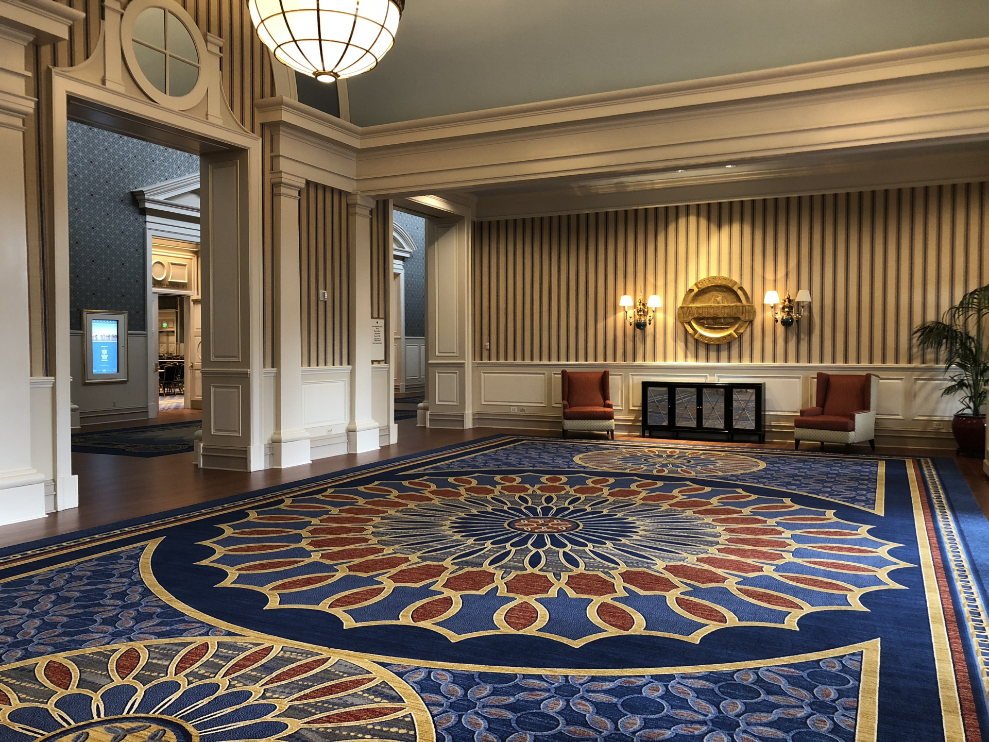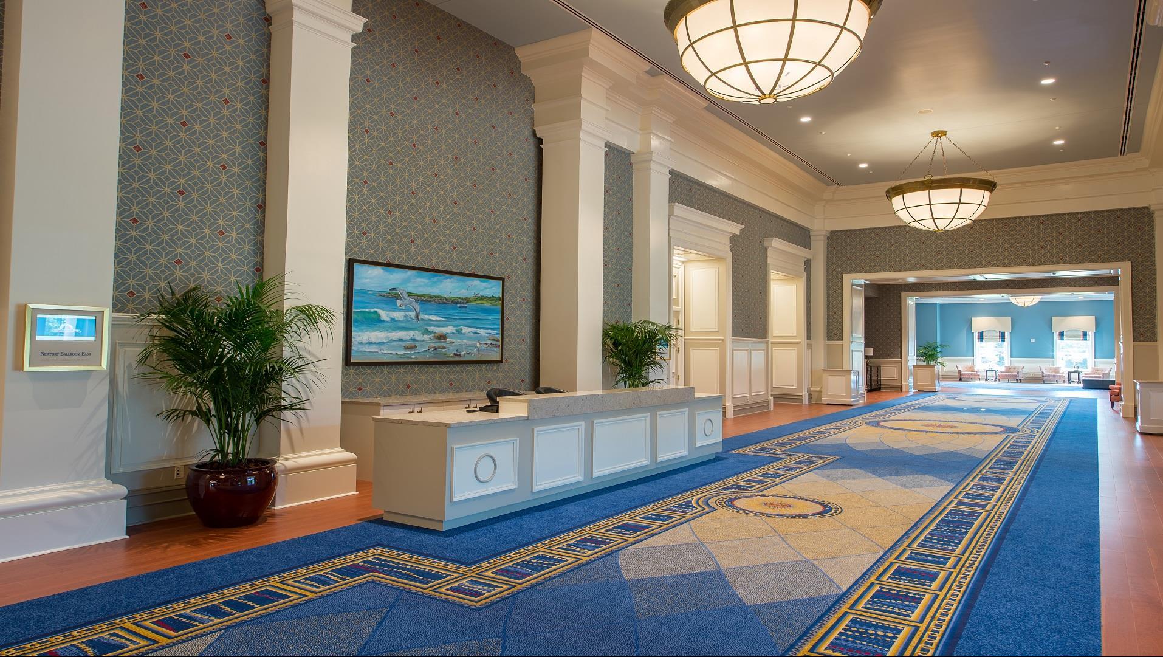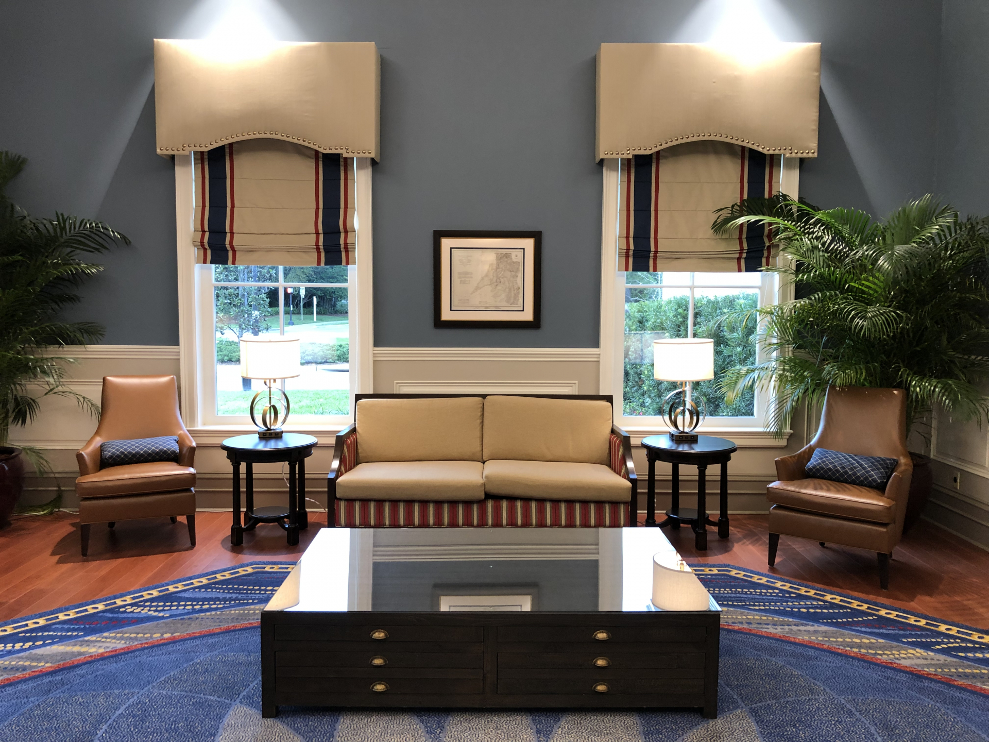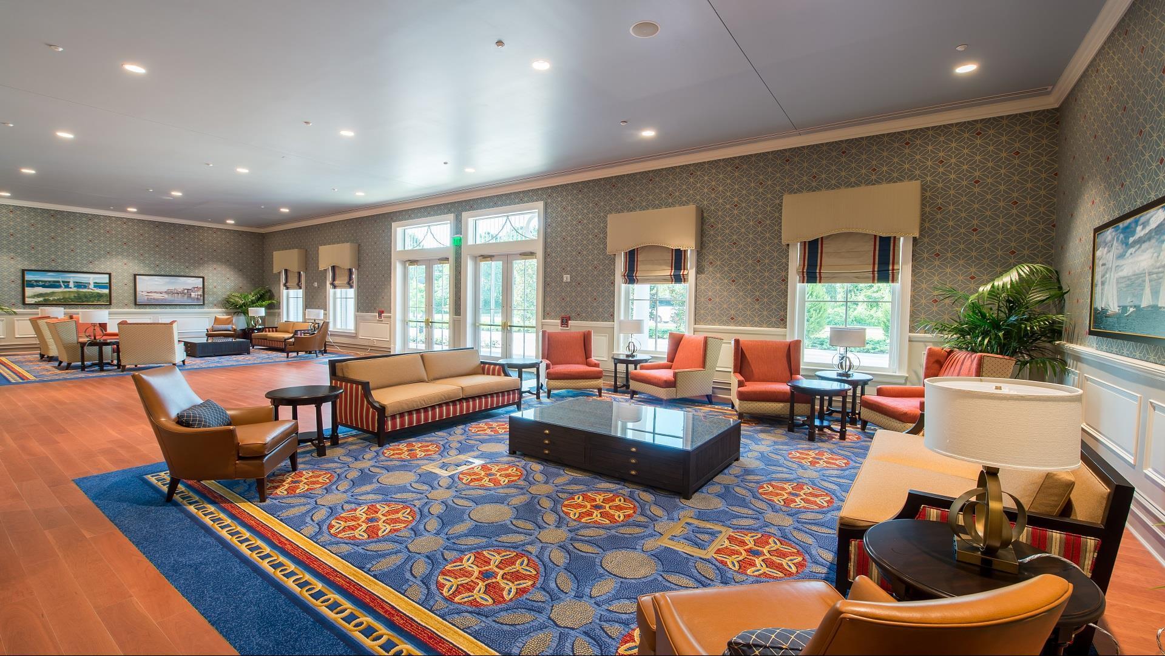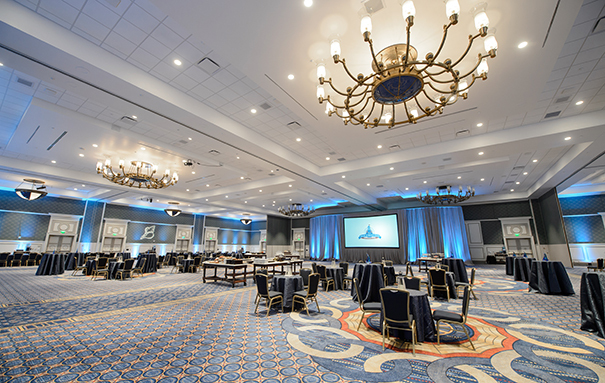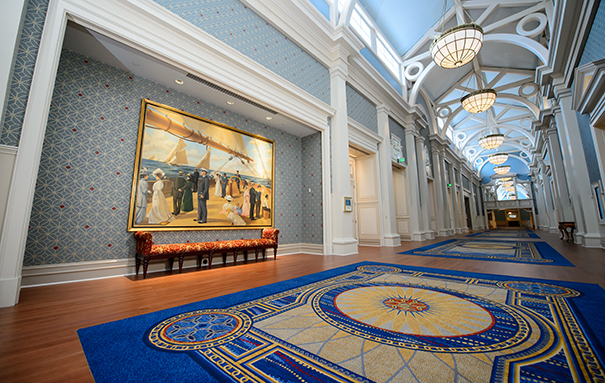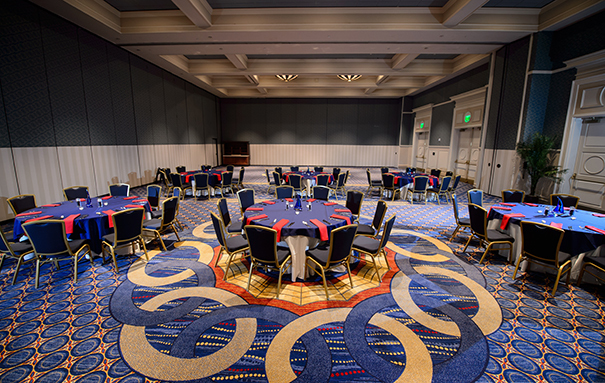Project Description
Disney Yacht and Beach Convention Center Renovation and Expansion
Orlando, Florida
Disney’s Yacht and Beach Convention Center is a renovation and expansion of the existing convention center at the Yacht and Beach Club Resort. The renovation includes finish and furnishing upgrades to over 100,000 square feet of ballrooms, meeting rooms and pre-function spaces, as well as audio & technology systems upgrades and a new state of the art kitchen. The 28,000 square foot expansion includes a 16,000 square foot junior ballroom with unique
pre-function spaces for guest networking, as well as back of house service areas connecting to the existing facility.
Odell’s design team worked closely with Walt Disney Imagineering to execute the concept established for the space. Rigorous design reviews were held with Imagineering’s art director, convention services, and food, beverage and catering teams to ensure the project met the functional goals as well as the design vision.
The Odell team custom designed more than a dozen unique axminster rugs for the project. All wall coverings, chandeliers, and window treatments were custom designed as well, with every detail helping to tell the story of the space. The transformation also included selection and design of all furnishings and fixtures in the public spaces.


