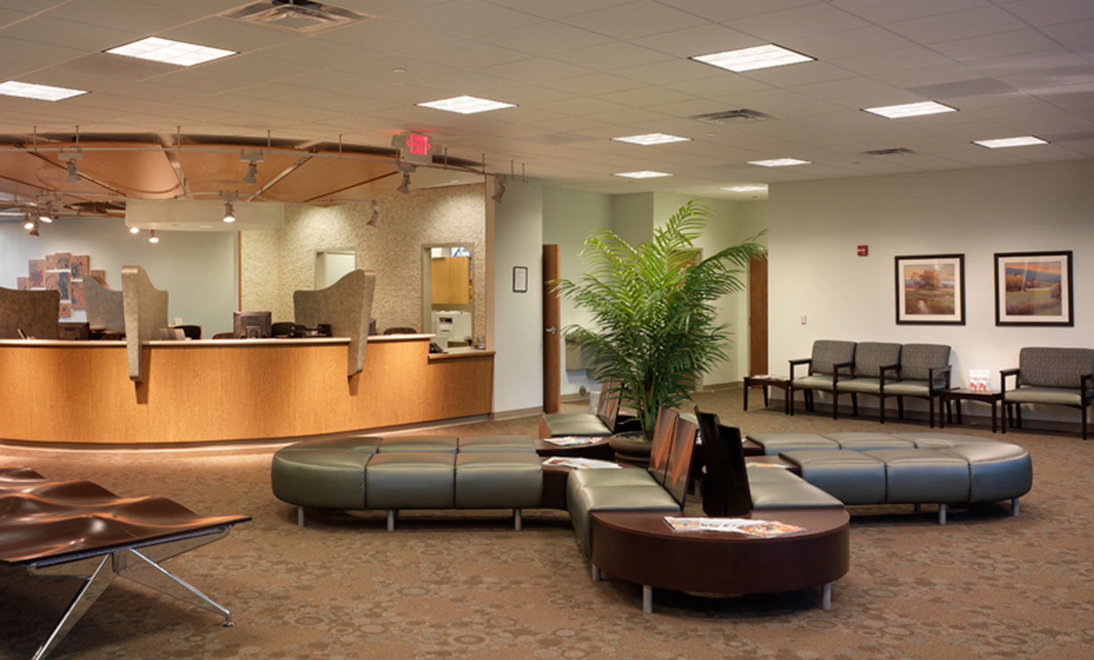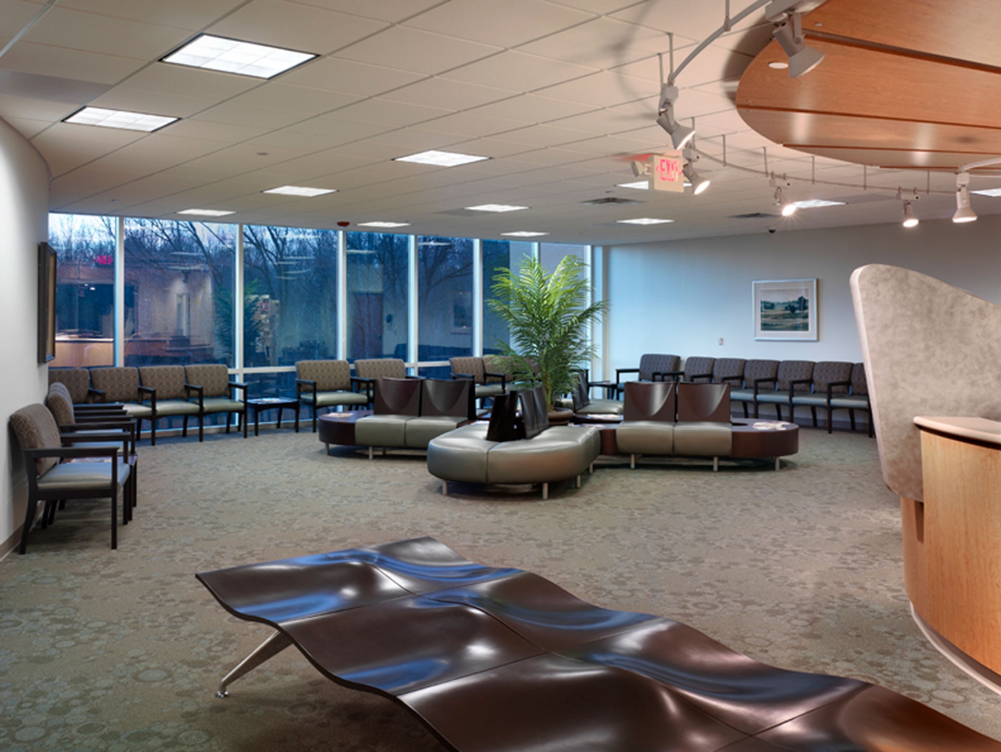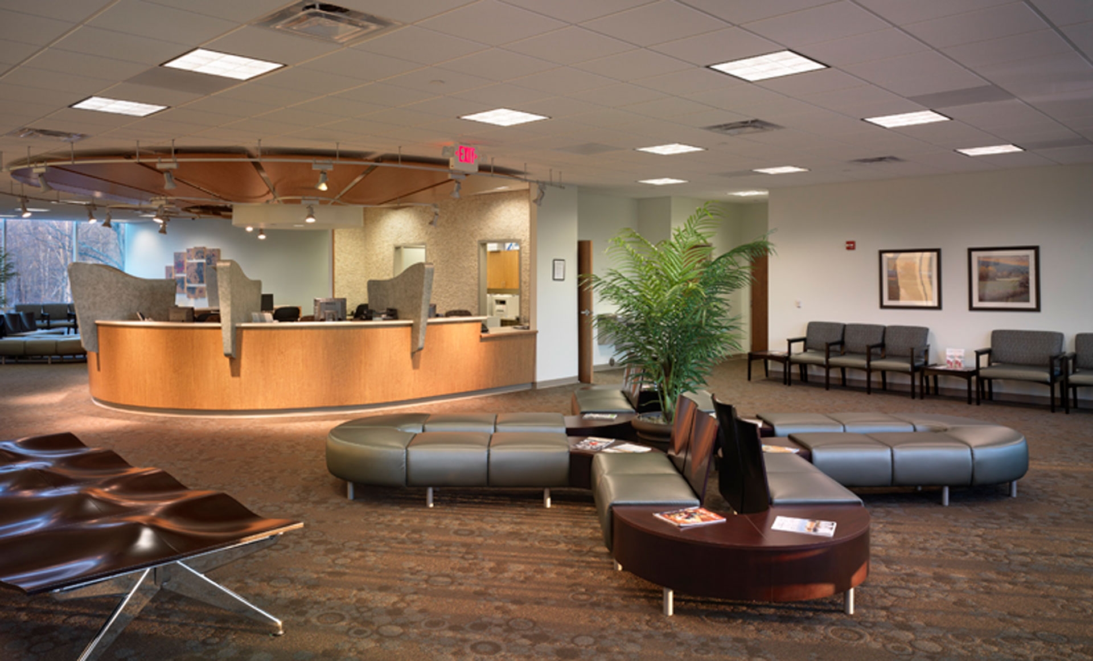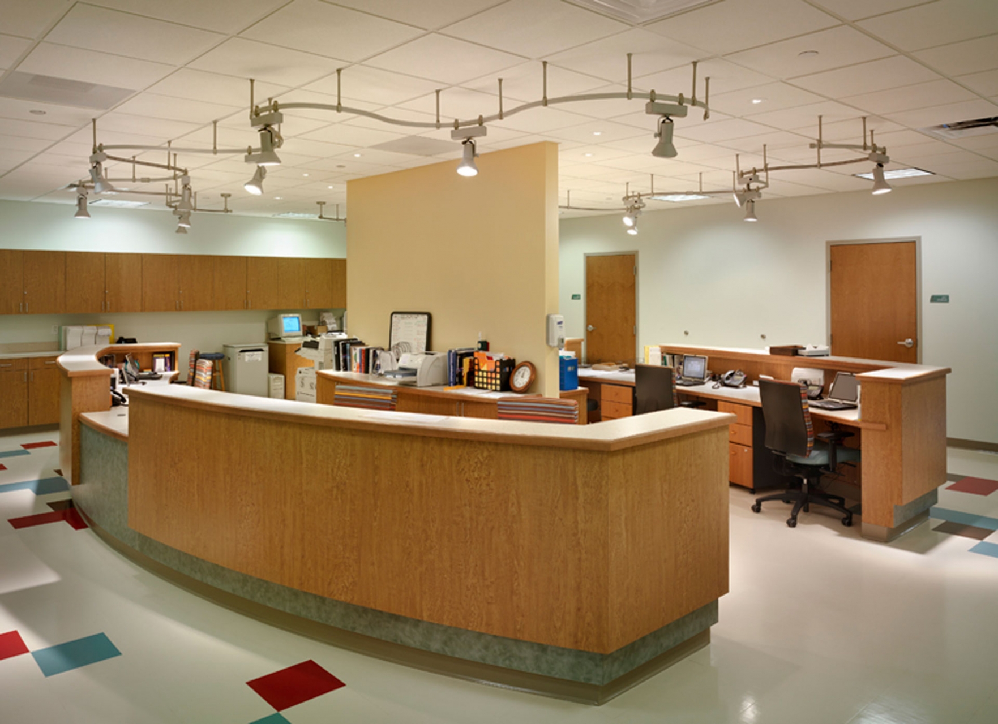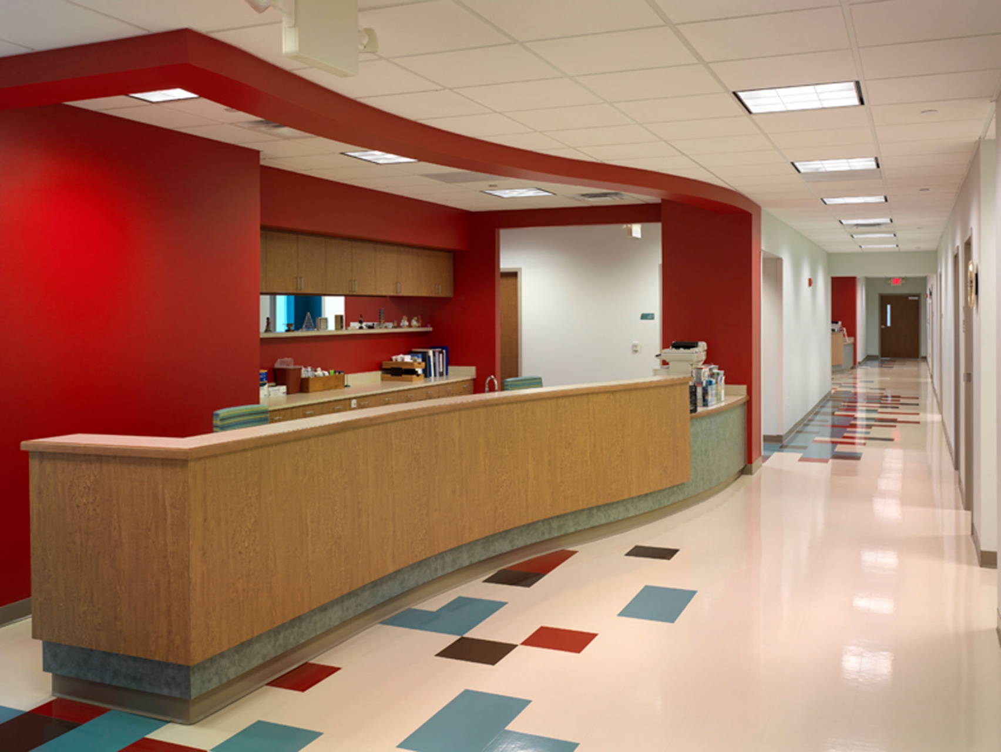Project Description
Cornerstone Medical Office Building
High Point, North Carolina
This design-build project’s concept takes advantage of the site’s character to create an on-grade entry at both Level 1 on the west side and at Level 2 on the east side. With four levels comprised of 25,000sf each, the facility’s dramatic portico welcomes patients and visitors to a family centered medical environment. As patients progress into the clinical practices they encounter efficient design based on the Lean Six Sigma operational approach focused on better care with flexible exam rooms and cross trained staff.



