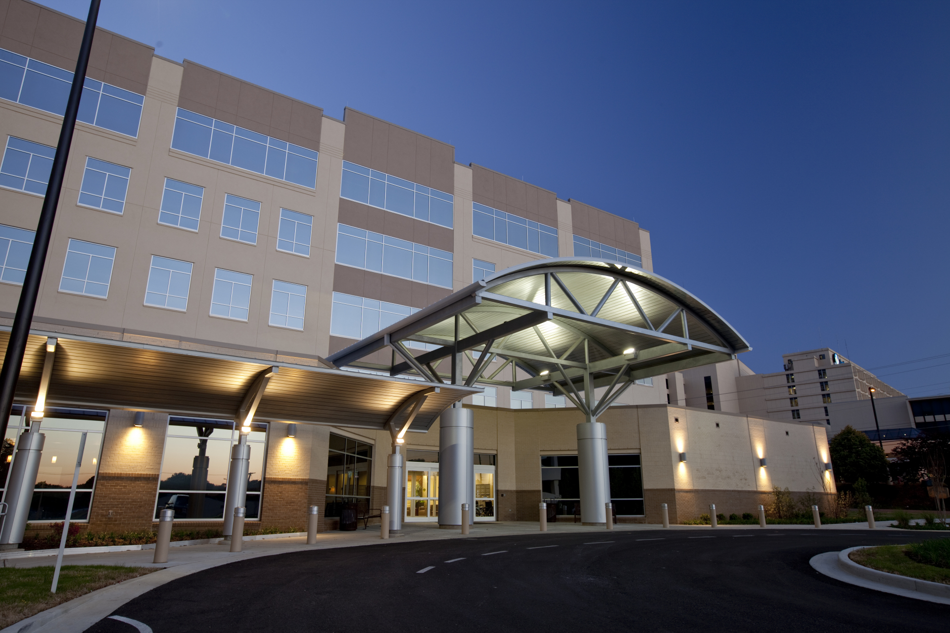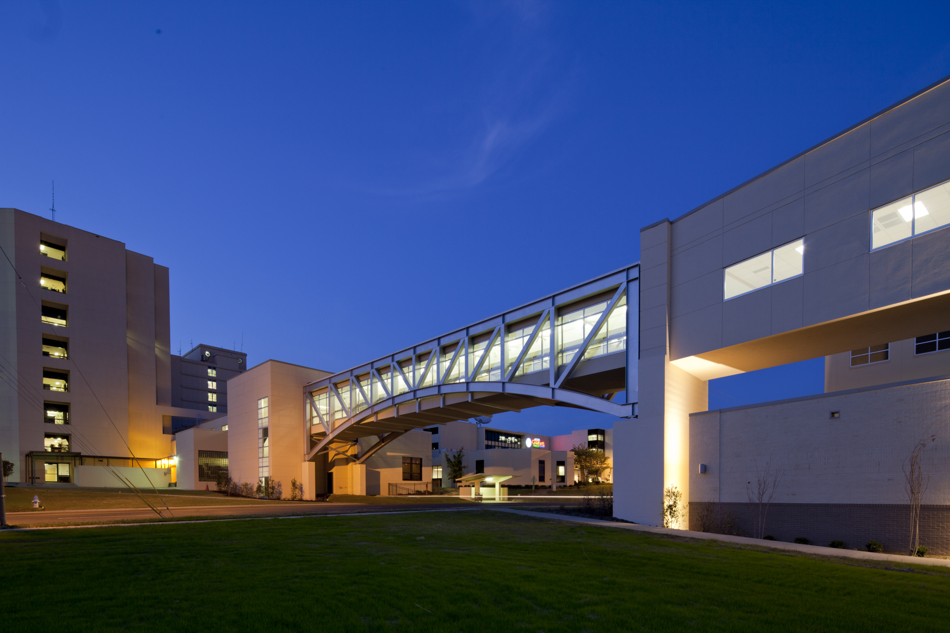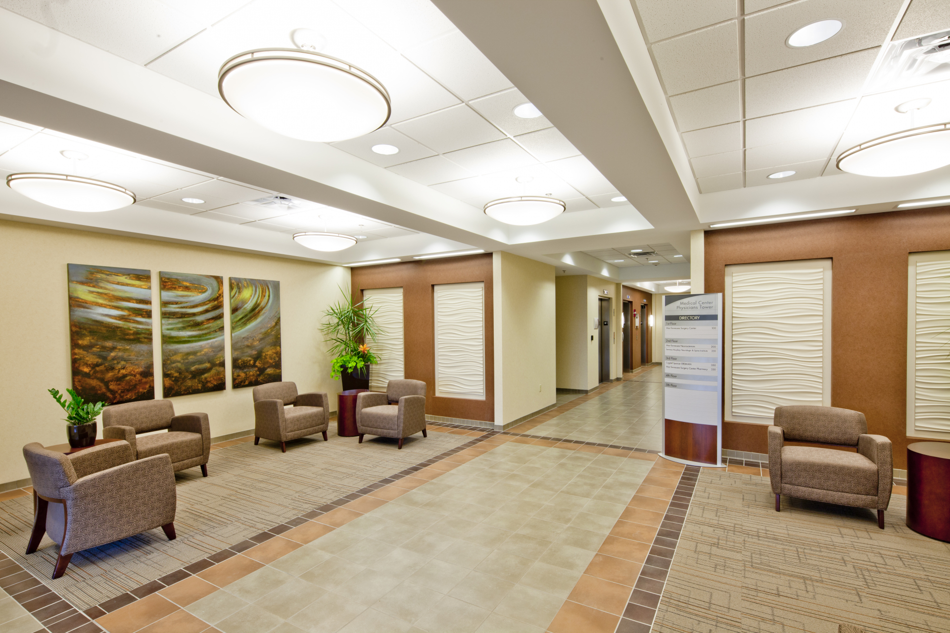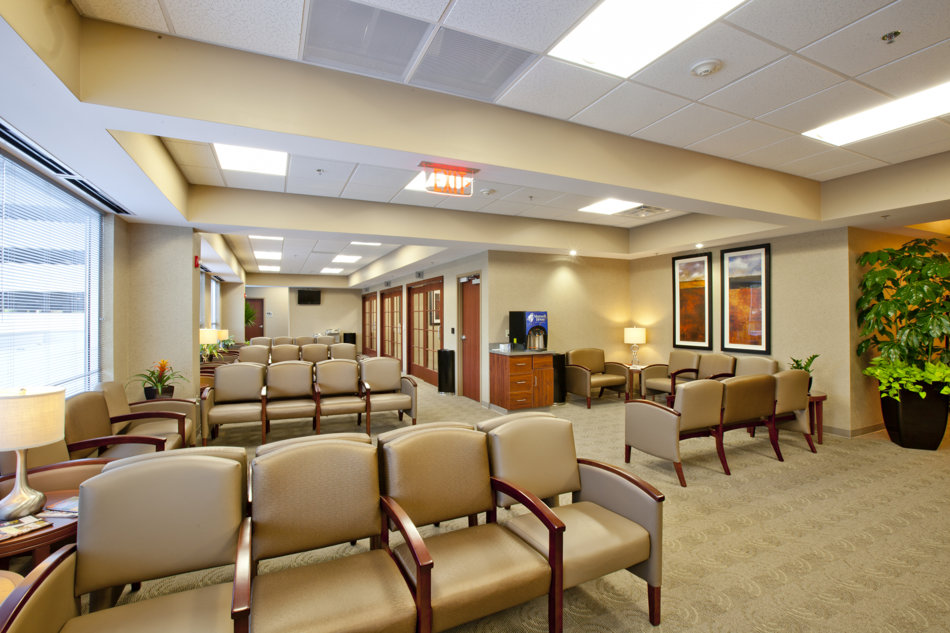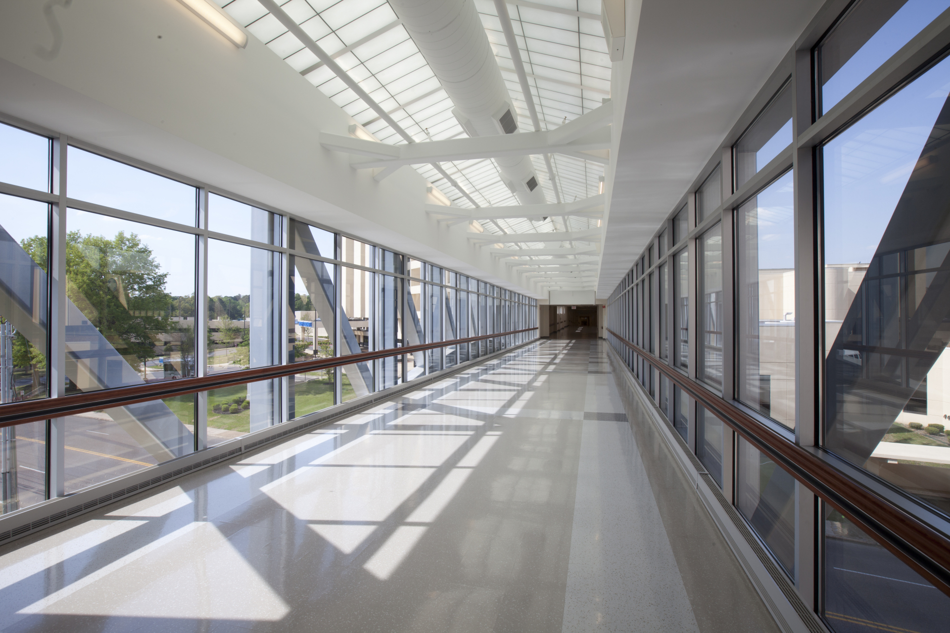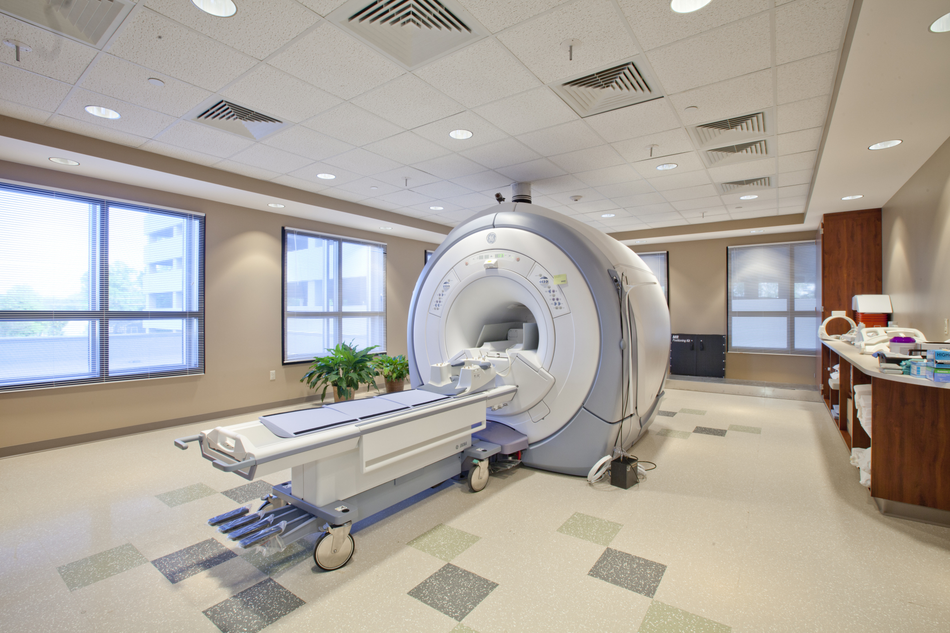Project Description
West Tennessee Healthcare Medical Office Building
Jackson, TN
The West Tennessee Healthcare Medical Office Building at Jackson Madison County General Hospital was the first project to be developed as part of a long range master plan. The initial phase of the project includes a 100,000 square foot medical office building, 676-car parking deck and an elevated concourse to the Medical Center. The concourse provides the main pedestrian circulation between the current medical campus and the new campus. The Neurosciences Suite on the second floor of the building is a full floor tenant totaling 18,500 square feet. The suite is comprised of 32 exam rooms, private offices, and an imaging suite, which includes a CT scanner, and a Tesla MRI.



