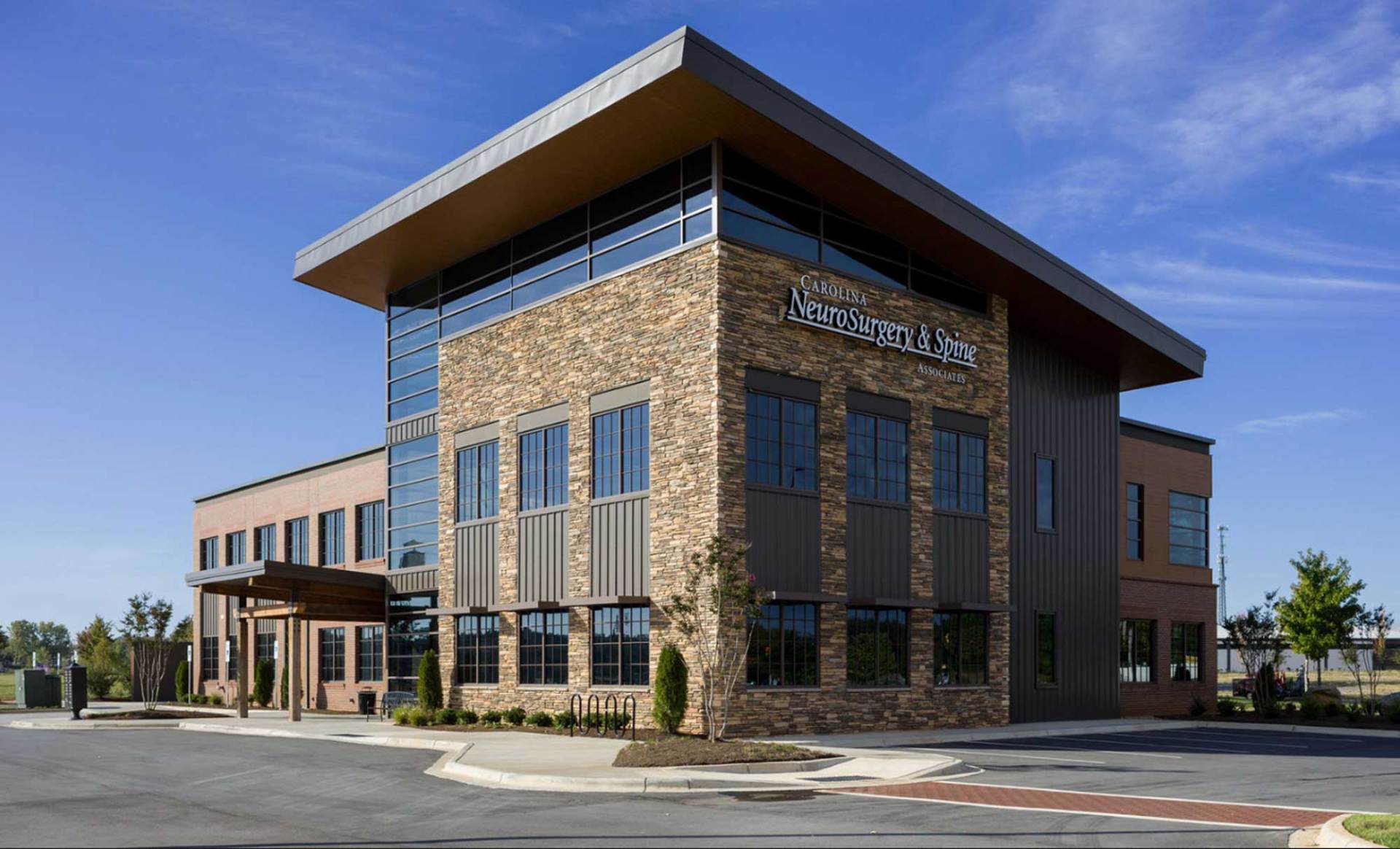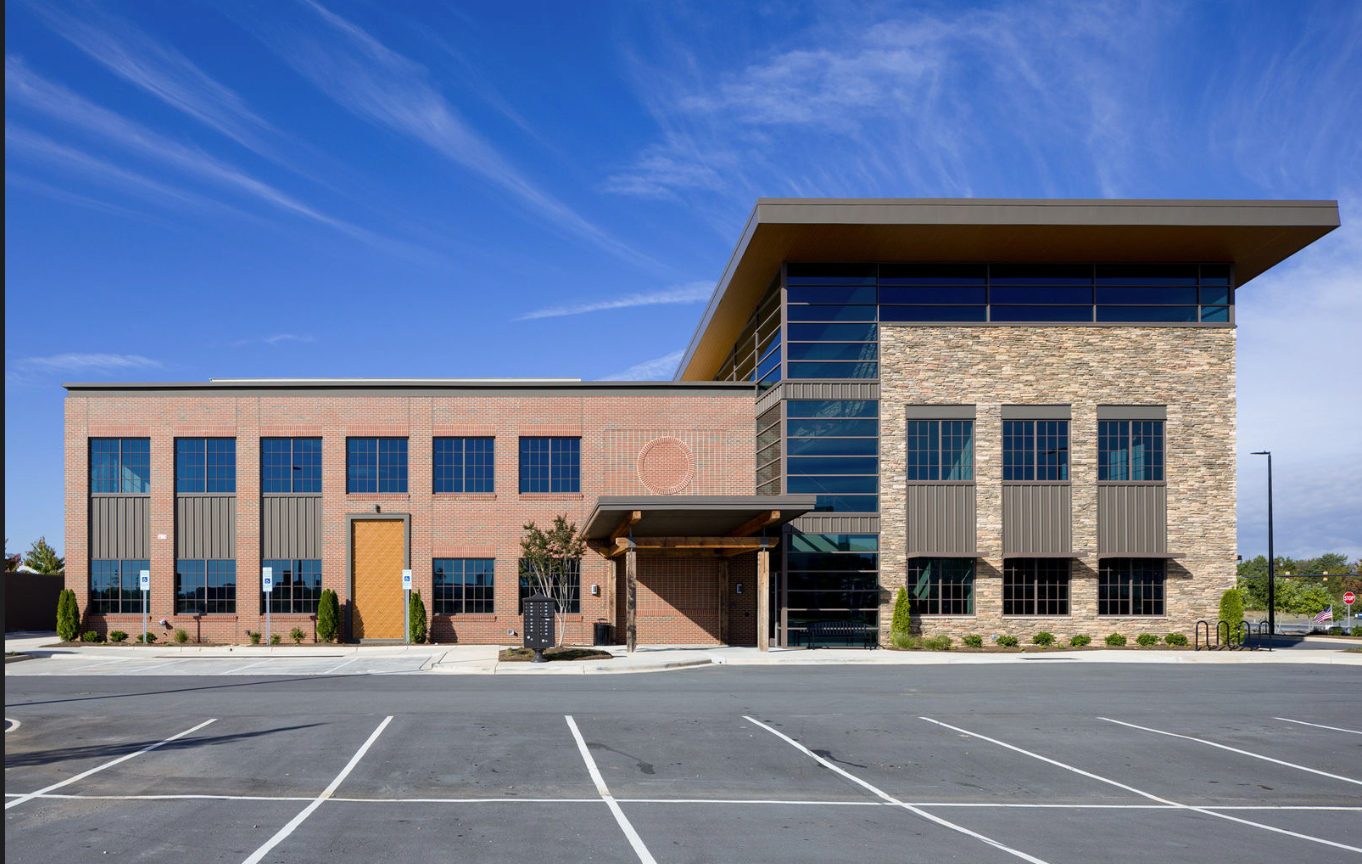Project Description
Riverwalk Medical Office Building
Rock Hill, South Carolina
Master planning for a new medical district within the existing Riverwalk community in Rock Hill, SC. MOB I was planned as a prototype Core & Shell which would set the architectural palette and massing for this district. Odell worked closely with the Developer to site the buildings to best fit within the overall Town Center concept. A mix of authentic materials were selected to match the outdoor lifestyle of the Riverwalk Development and gain support of the City of Rock Hill’s Design Review Board.
MOB I was planned as a spec Core & Shell with a flexible medical planning layout. A tenant was signed in the early stages of the Design Development phase and minor modifications to the entry lobby, core, and exterior envelope were made to get alignment with the tenant’s needs.




