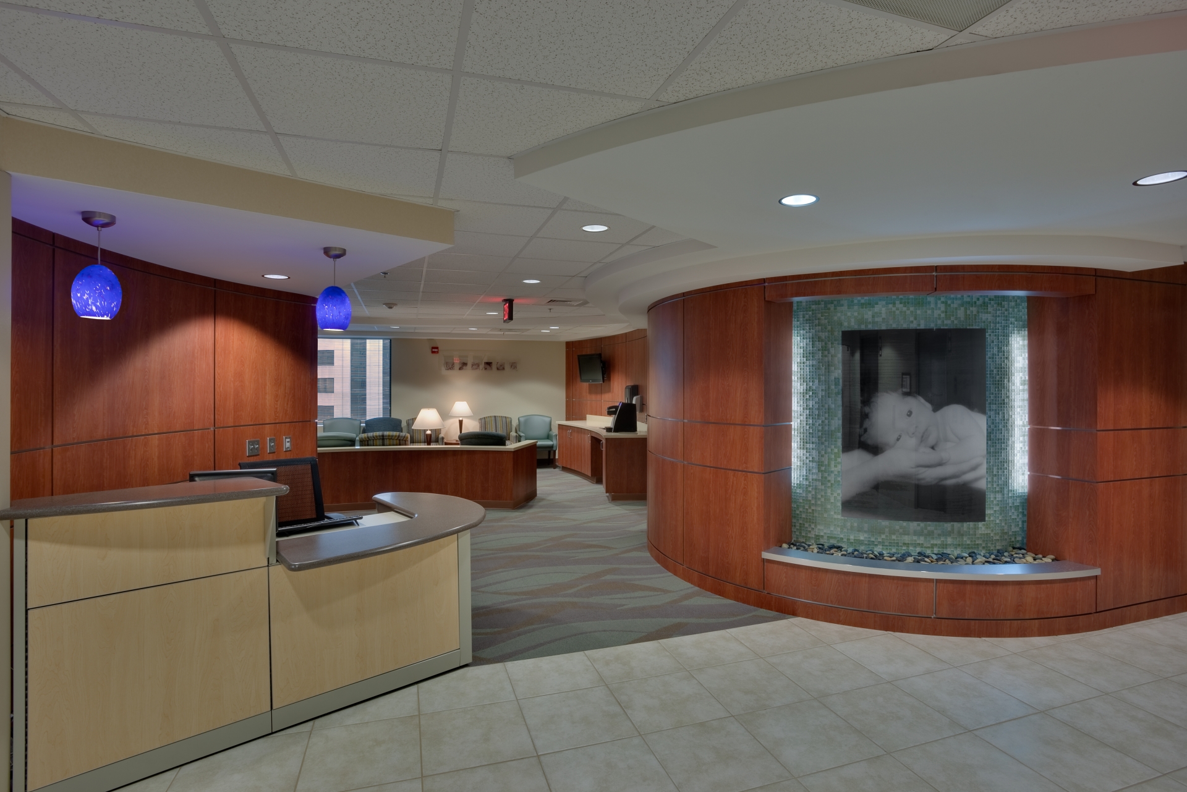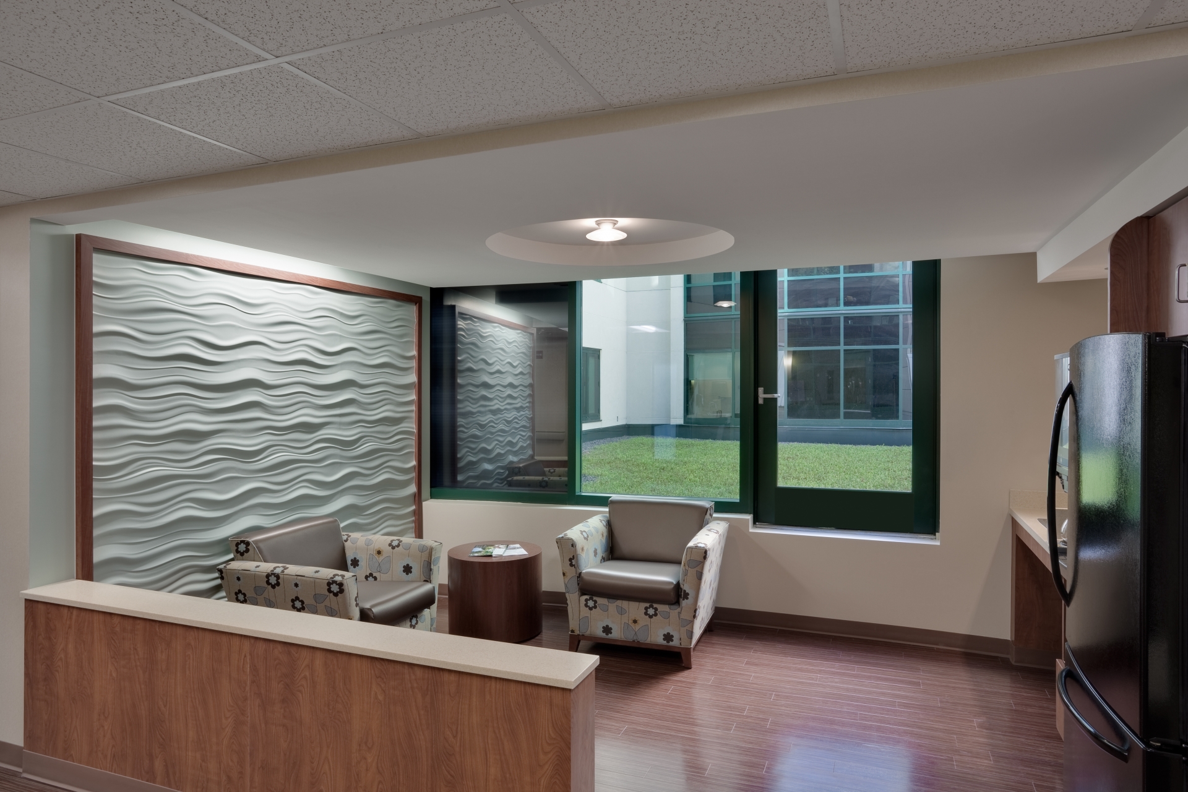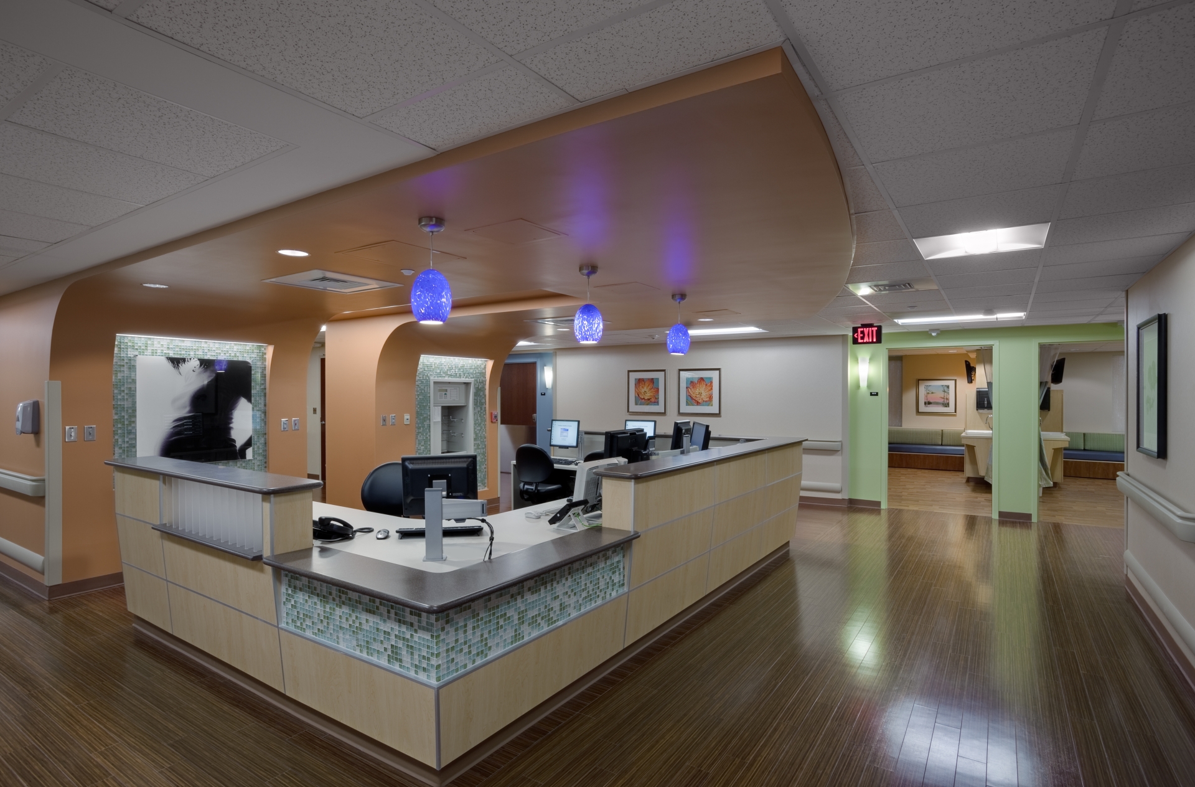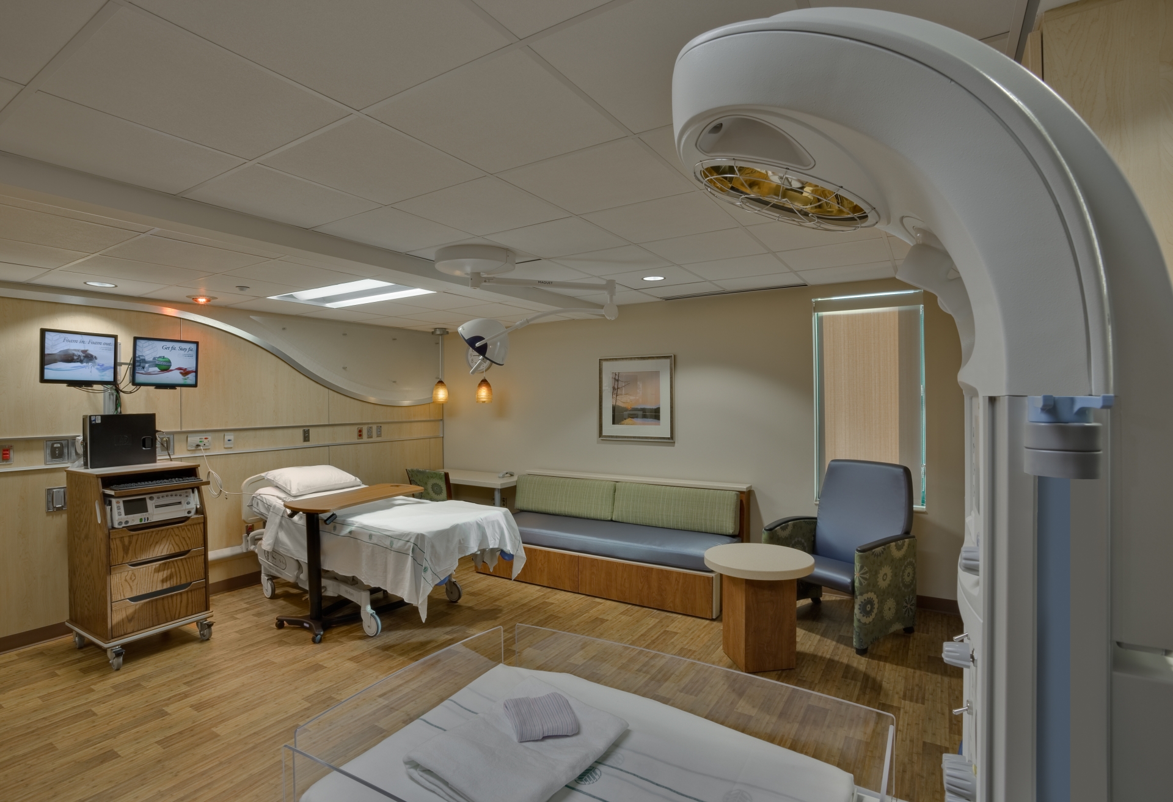Project Description
Carolinas HealthCare System Labor and Delivery Renovation
Charlotte, North Carolina
This project is on the eighth floor in the Maternity Services department. The scope of the project adds approximately 22,000 new square feet in the L-Wing and approximately 18,000 renovated square feet in A-Wing, D-Wing, and E-Wings. This project consolidates the four licensed operating rooms and provides growth space for a fifth, future operating room. This project also adds three Labor, Delivery, and Recovery rooms, fourteen ante partum patient rooms, and seventeen post partum patient rooms. The gift shop was relocated adjacent to a new family waiting room.






