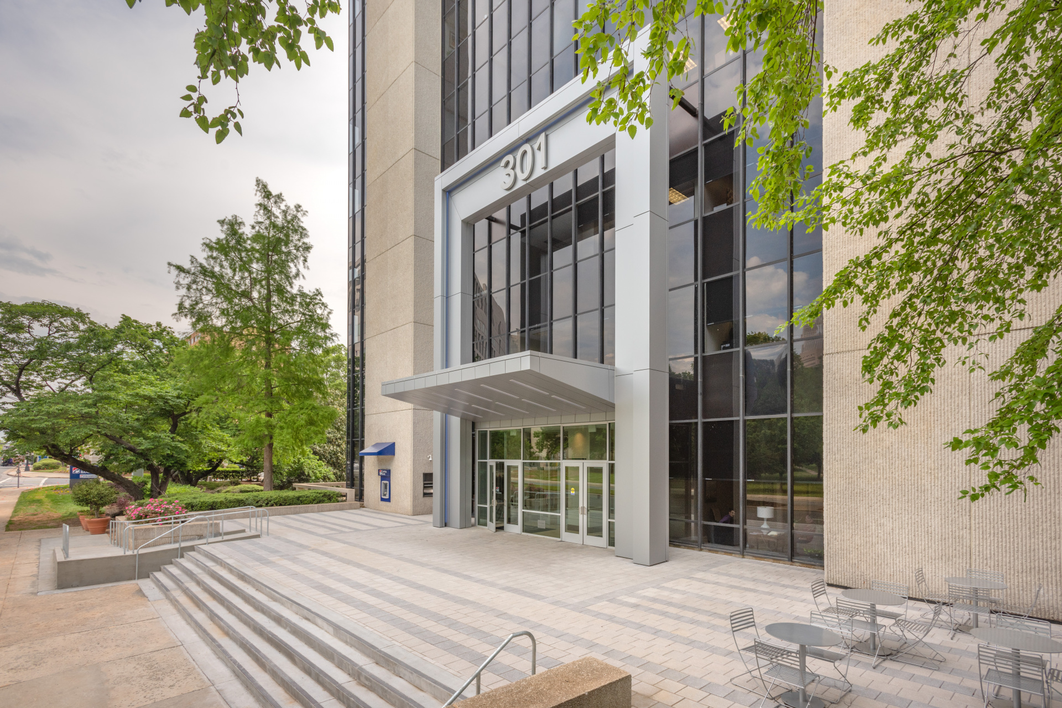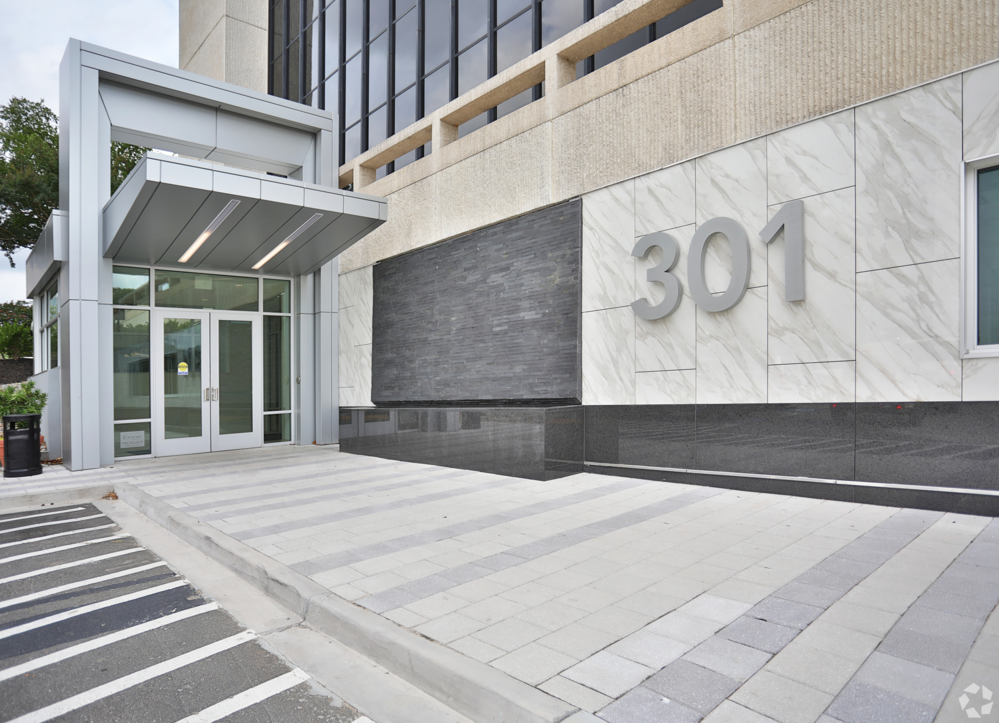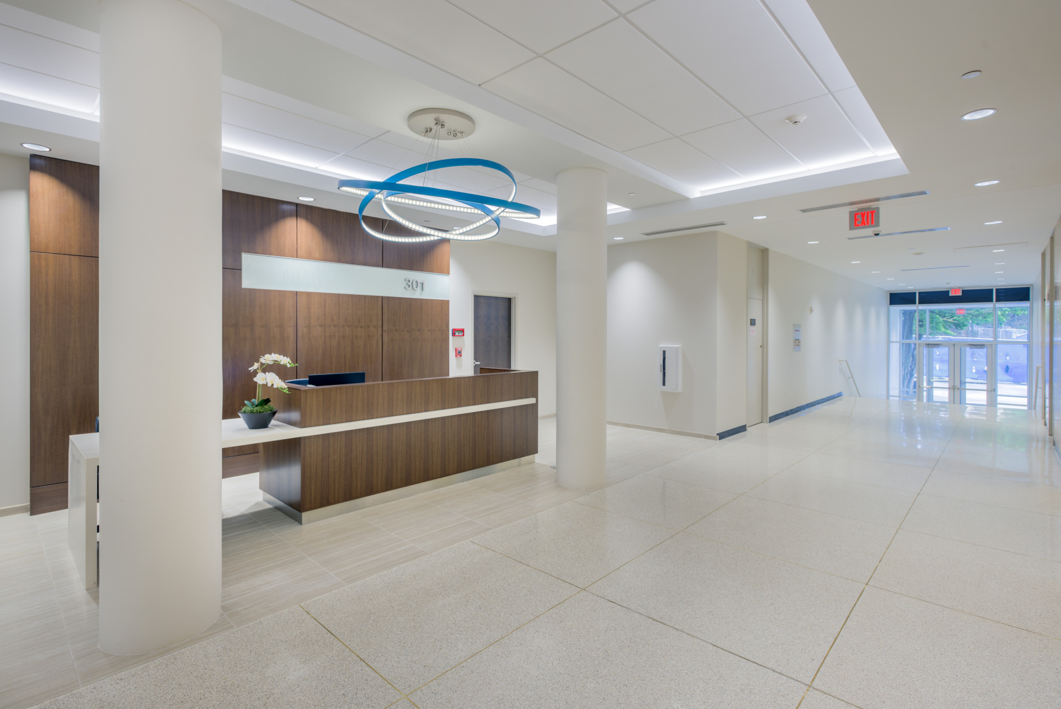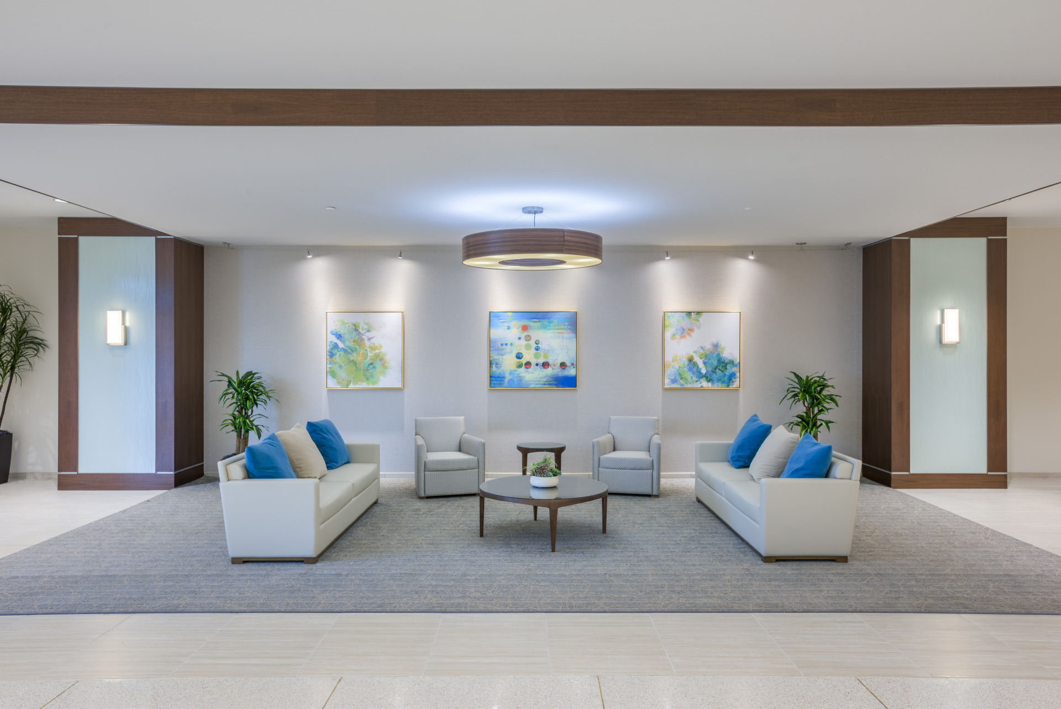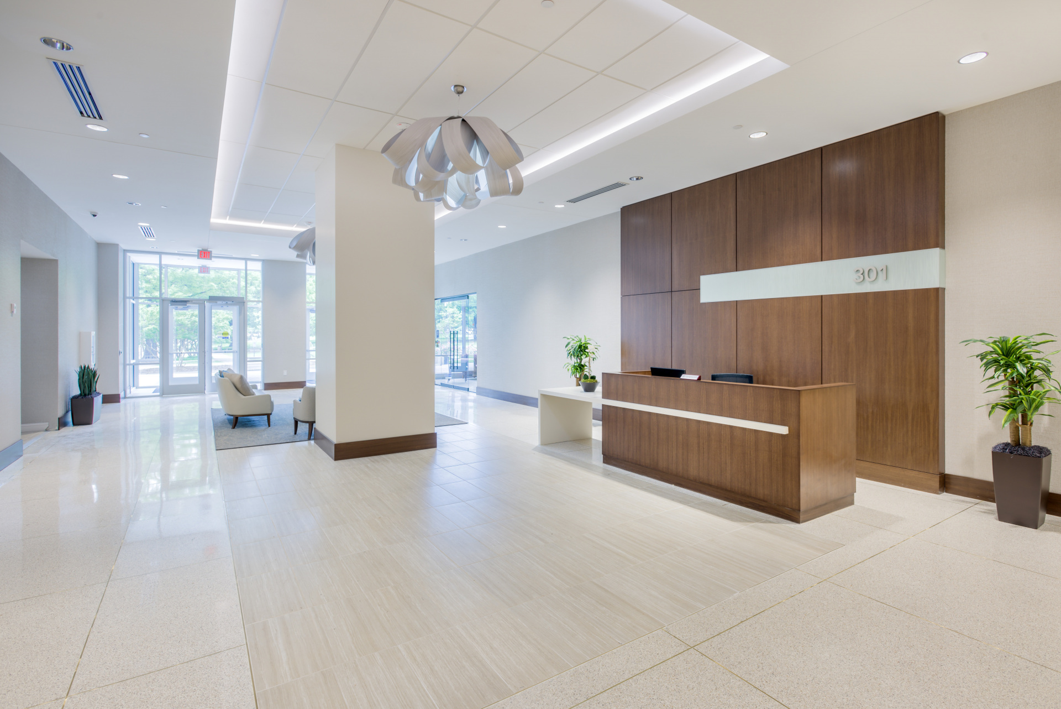Project Description
301 Midtown
Charlotte, North Carolina
The 301 Midtown project is a renovation to the ground level and first floor lobby of a commercial office tower. This includes the addition of new exterior vestibules, canopies, and entrance portals at both levels, as well as revitalized entrance plazas. Façade improvements and a new exterior fountain accentuate the ground level entrance and improve the pedestrian experience. An abandoned bank drive aisle was infilled to add building amenities including a fitness center, locker rooms, shared conference center and storage areas. A new café, flexible seating options and open concept reception areas modernize the main entrance lobbies. All areas received new finishes, lighting, ceilings, mechanical and electrical upgrades to supplement the revitalization.


