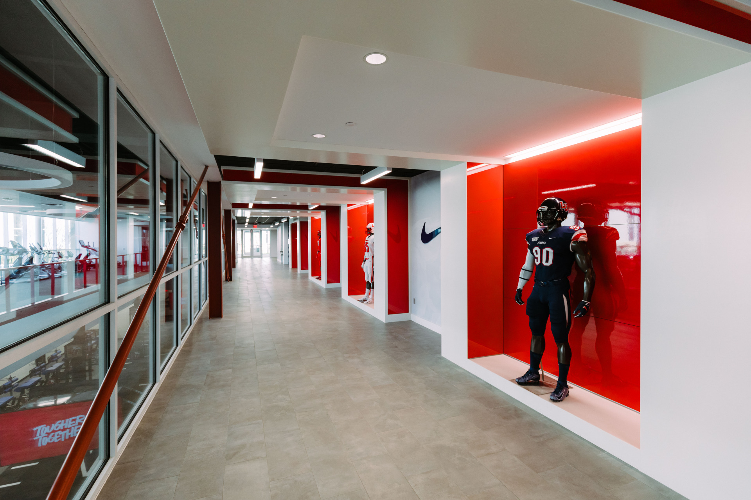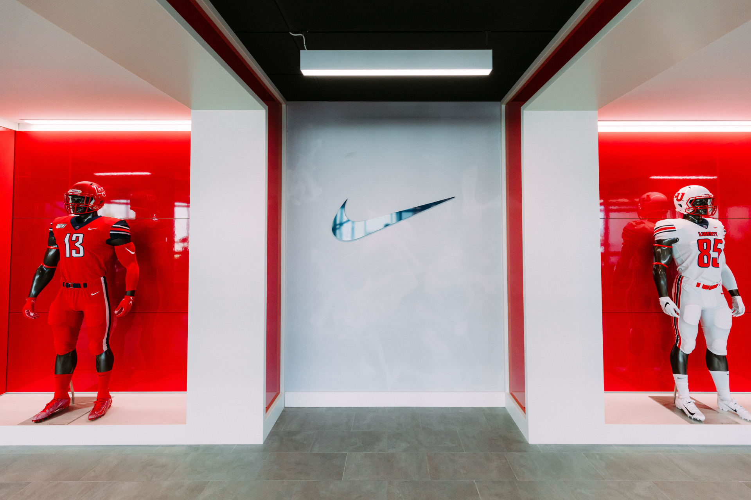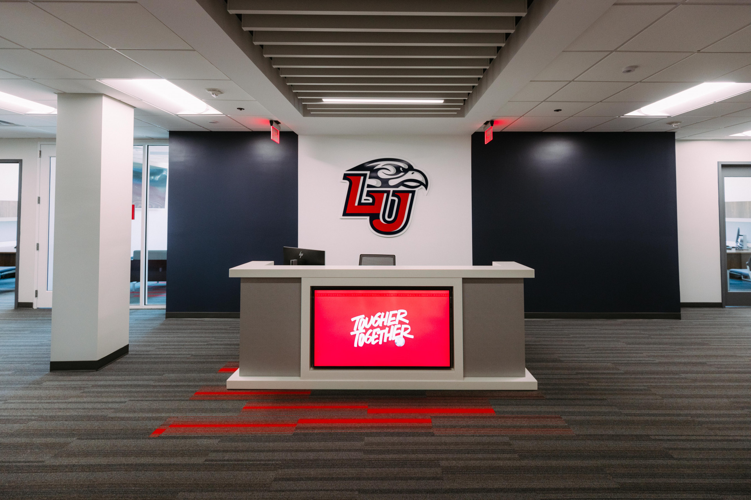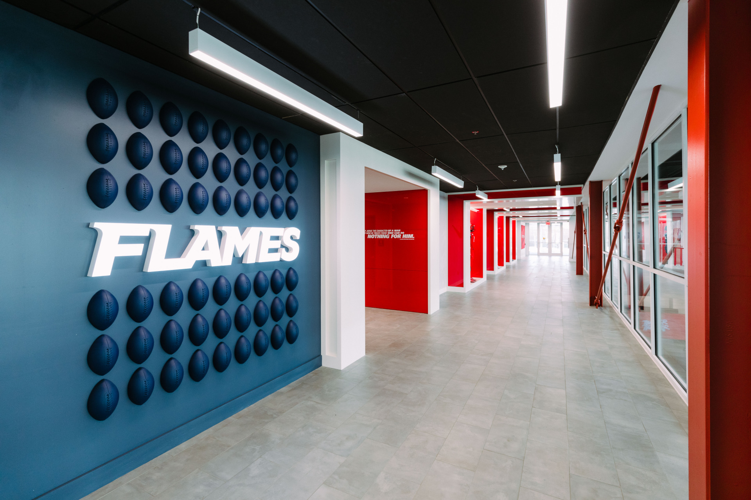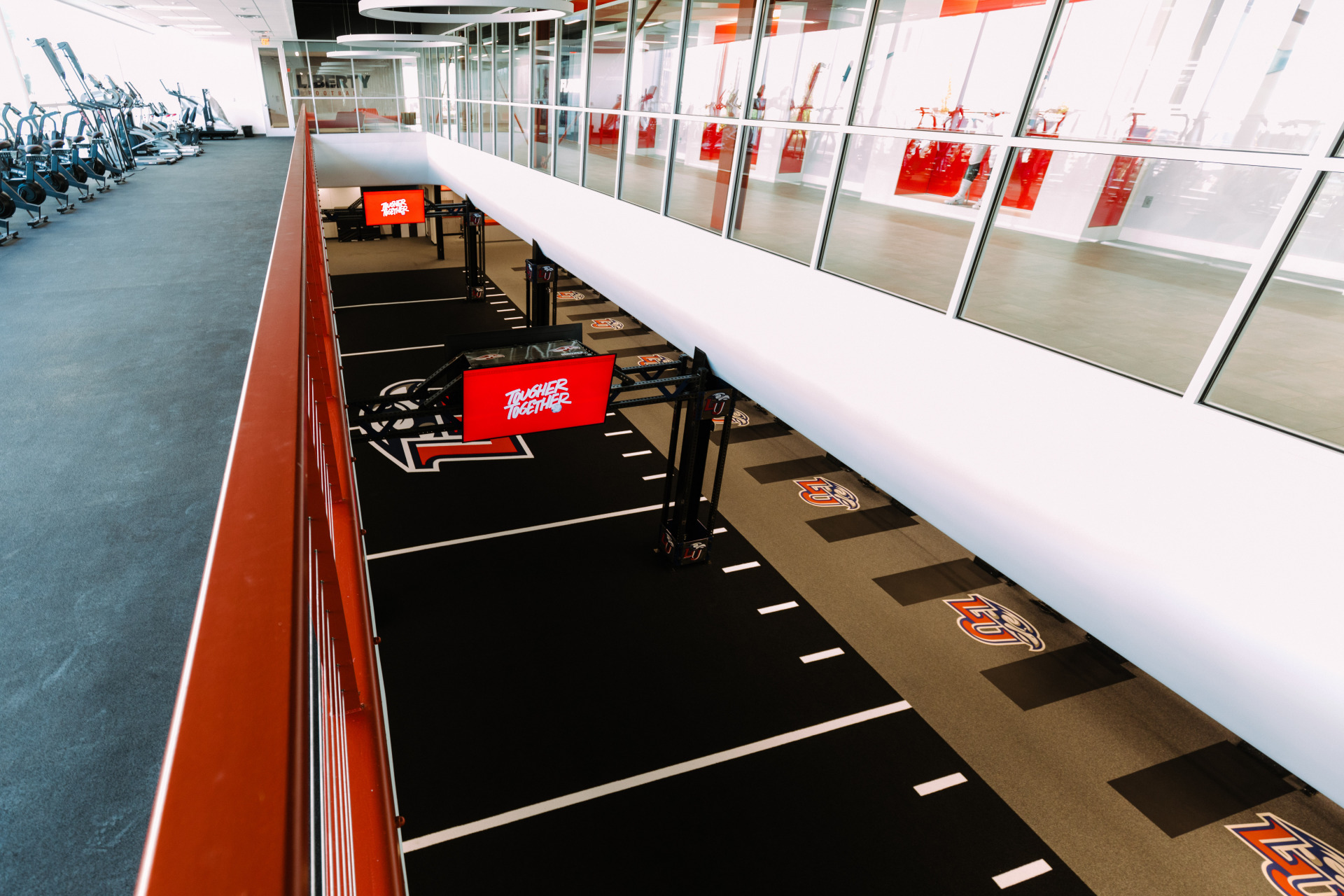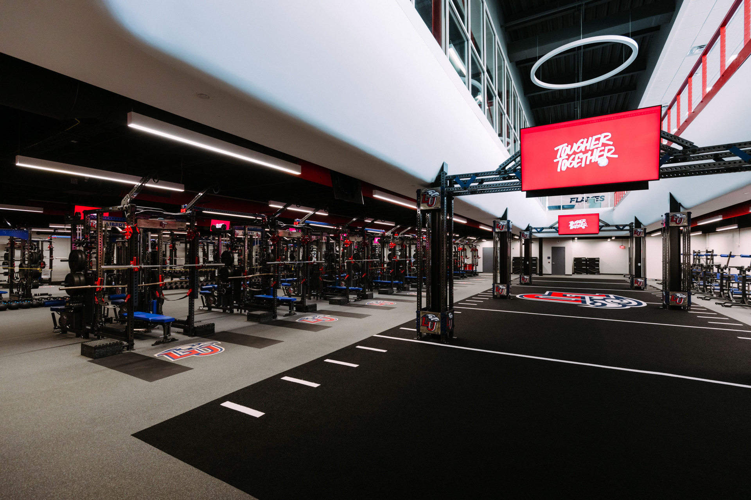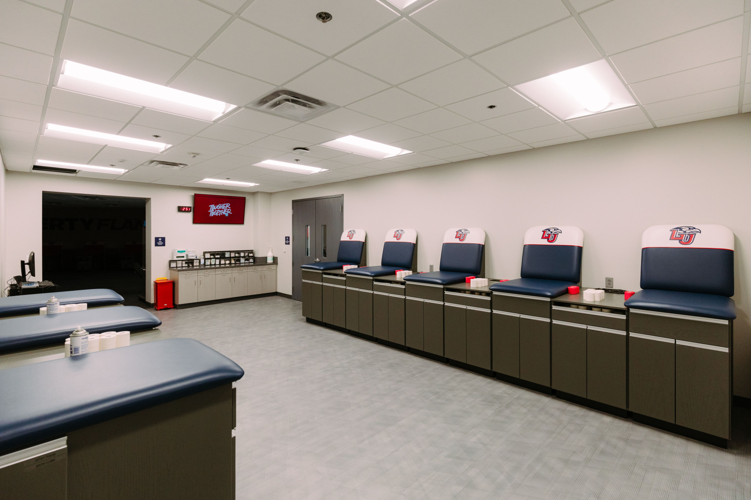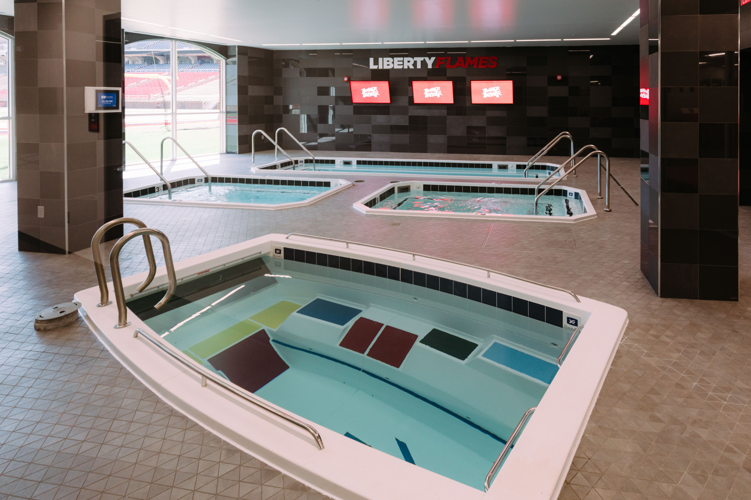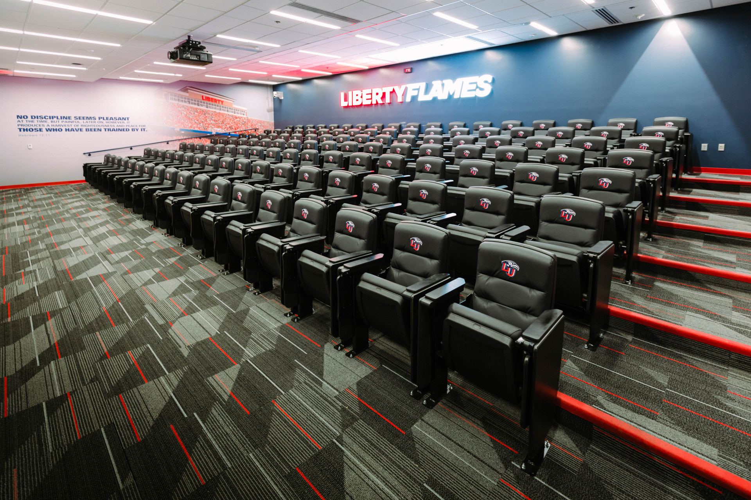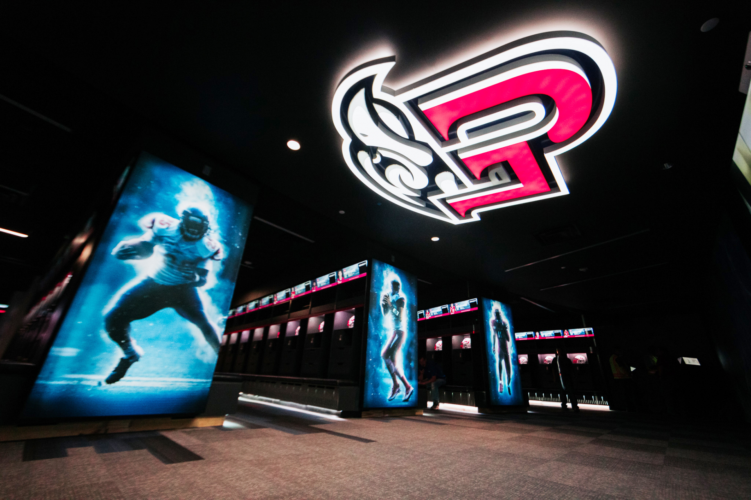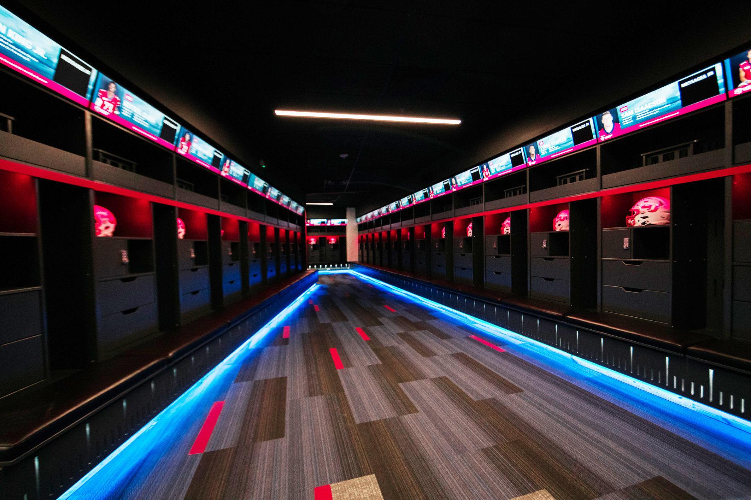Project Description
Liberty University Football Operations Center
Lynchburg, Virginia
The Liberty Football Center (LFC) is a 65,455 square foot renovation and expansion to an existing facility. The building sits behind the home team endzone of Williams Stadium and provides a new backdrop to the gameday experience.
The existing 2-story building with basement was completely demolished down to the structure. A three-sided, 1-story addition helps integrate the new facility into the football stadium, gives a new aesthetic to the existing facade, and provides an additional area for the football operations of the new FBS program. The curved facade of the addition also connects the LFC to the football stadium to provide an integrated facility and experience.
The first floor houses all game day activities; including team lockers, equipment room, recruiting lounge and nutrition center, press room, treatment, and hydrotherapy rooms. The second-floor houses all office and meeting functions for the staff and players, including a 132-seat team meeting room, offensive and defensive team meeting rooms, and position player meeting rooms.
The basement is a 16,000 square foot weight room which was significantly modified to include a large floor to ceiling opening to provide natural light and direct views to the cardio stations above.
The primary design goal was to emphasize the Liberty Athletics brand identity to provide a dynamic look that will inspire current players and staff and aid in recruiting future student-athletes.


